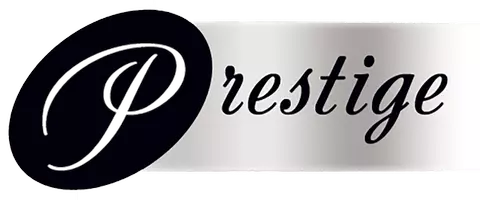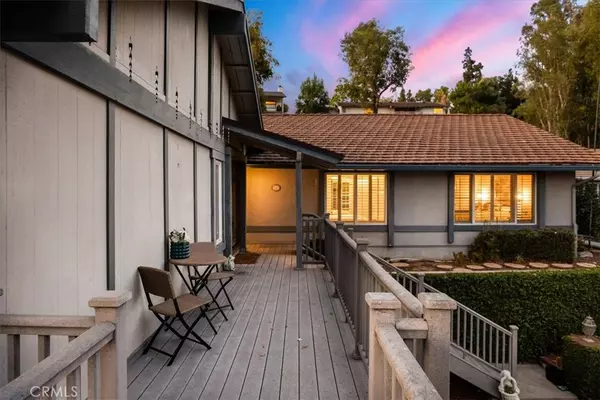
4 Beds
2 Baths
2,869 SqFt
4 Beds
2 Baths
2,869 SqFt
Key Details
Property Type Single Family Home
Sub Type Single Family Residence
Listing Status Pending
Purchase Type For Sale
Square Footage 2,869 sqft
Price per Sqft $347
MLS Listing ID CV24134849
Bedrooms 4
Full Baths 2
HOA Y/N No
Year Built 1972
Lot Size 0.450 Acres
Property Description
Welcome to 1567 E Puente St! Are you looking for a tranquil home in Covina Hills? This property offers private access to a gated area of Walnut Creek riding and hiking trails. Your charming 4-bedroom home awaits at the top of an oversized driveway. As you enter the home, you will find a grand formal living room with vaulted ceilings, a separate sunny reading nook, and a formal dining room. The spacious kitchen opens right into the family room. Cozy up around the white brick fireplace, or head out into the fantastic outdoor space. This backyard is perfect for relaxing or entertaining, with greenery all around and even some fruit trees! Four spacious bedrooms, two full bathrooms, a bonus room currently used as a game room, and a huge laundry room that includes storage, a sink, and a countertop for folding laundry. In the front yard, you can sit in your serene gazebo and enjoy your morning coffee overlooking the lush trees and yard, which is perfect for entertaining. The home is located on a quiet street with no through traffic.
Conveniently located between the 10 and 210 freeways!! IKEA, Sprouts, Target, and other major shopping centers are only a few minutes away!
Don't miss out on this little slice of tranquil heaven!
Location
State CA
County Los Angeles
Area 614 - Covina
Rooms
Main Level Bedrooms 4
Interior
Interior Features Breakfast Area, Separate/Formal Dining Room, Tile Counters, All Bedrooms Down
Heating Central
Cooling Central Air
Flooring Carpet, Vinyl
Fireplaces Type Family Room
Fireplace Yes
Appliance Built-In Range, Dishwasher, Gas Water Heater, Trash Compactor
Laundry Inside, Laundry Room
Exterior
Parking Features Driveway, Driveway Up Slope From Street
Garage Spaces 2.0
Garage Description 2.0
Fence Chain Link
Pool None
Community Features Hiking, Horse Trails
Utilities Available Sewer Connected
View Y/N Yes
View Neighborhood, Trees/Woods
Porch None
Attached Garage Yes
Total Parking Spaces 2
Private Pool No
Building
Lot Description Back Yard, Front Yard, Sloped Up
Dwelling Type House
Story 1
Entry Level One
Sewer Unknown
Water Public
Level or Stories One
New Construction No
Schools
Elementary Schools Badillo
Middle Schools Royal Oak
High Schools Charter Oak
School District Charter Oak Unified
Others
Senior Community No
Tax ID 8426006030
Security Features Closed Circuit Camera(s)
Acceptable Financing Cash to New Loan
Horse Feature Riding Trail
Listing Terms Cash to New Loan
Special Listing Condition Standard, Trust

GET MORE INFORMATION

Realtor-Owner | Lic# 01326084






