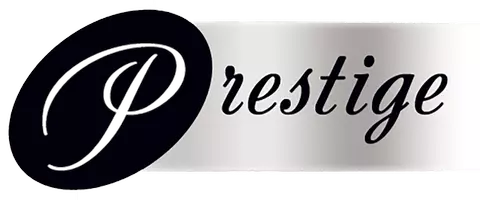6 Beds
5 Baths
4,858 SqFt
6 Beds
5 Baths
4,858 SqFt
Key Details
Property Type Single Family Home
Sub Type Single Family Residence
Listing Status Active
Purchase Type For Sale
Square Footage 4,858 sqft
Price per Sqft $370
MLS Listing ID TR24132377
Bedrooms 6
Full Baths 5
HOA Y/N No
Year Built 1949
Lot Size 0.631 Acres
Property Description
As you approach the home, you are greeted by an elegant landscape featuring lush greenery, mature trees, and a charming brick pathway leading to the main entrance. The picturesque front yard provides a serene environment for relaxation and outdoor activities.
Step inside to find a spacious living room adorned with a brick fireplace and exposed beams, creating a warm and inviting relaxing space. Natural light floods the room, enhancing the ambiance for family gatherings or quiet evenings. Adjacent to the living room, the versatile dining area is ideal for casual and formal gatherings. High ceilings and an elegant stone feature wall add a sophisticated touch to the space.
The kitchen, designed for the home chef, boasts ample counter space, modern appliances, and plenty of storage for easy meal preparation. The exposed brick and wooden beams add a rustic charm, creating a warm and welcoming environment. Culinary creativity is encouraged with features such as a double oven, a built-in stove, and a spacious layout.
The bedrooms in this home offer tranquil retreats, each designed with comfort and relaxation in mind. The master suite includes an en-suite bathroom, providing a private sanctuary. Additional bedrooms are spacious and well-lit, perfect for family members or guests. Unique features such as a rustic bar area with wooden accents, and a custom-designed bathroom with modern fixtures ensure a luxurious living experience. A cozy library/study filled with bookshelves is perfect for a home office or reading nook.
Outdoor entertaining is a delight with the expansive covered patio. The resort-style pool, surrounded by lush greenery, invites you to dive in and unwind.
Versatile outbuildings offer additional storage, a workshop, or even a home office, catering to various needs and hobbies. A secure gated driveway and detached garage provide ample parking options, accommodating multiple vehicles with ease.
This home offers easy access to local amenities, schools, parks, and shopping centers, ensuring convenience without sacrificing tranquility.
Don't miss the opportunity to own this remarkable property that combines sustainable living with timeless elegance.
Location
State CA
County Los Angeles
Area Nr - Northridge
Zoning LAA2
Rooms
Other Rooms Guest House Detached, Shed(s), Two On A Lot
Main Level Bedrooms 4
Interior
Interior Features Built-in Features, Ceiling Fan(s), Separate/Formal Dining Room, Bar, Main Level Primary
Heating Central, Solar
Cooling Central Air
Flooring Tile, Wood
Fireplaces Type Family Room
Fireplace Yes
Laundry Laundry Room
Exterior
Parking Features Driveway Level, Driveway, Electric Gate, Garage, Gated, On Site, Private, RV Potential, RV Access/Parking
Garage Spaces 2.0
Garage Description 2.0
Fence Block, Good Condition
Pool Private
Community Features Curbs, Storm Drain(s), Street Lights, Suburban, Sidewalks
Utilities Available Electricity Connected, Natural Gas Connected, Phone Connected, Sewer Connected, Water Connected
View Y/N No
View None
Roof Type Composition,Shingle
Porch Patio
Attached Garage Yes
Total Parking Spaces 2
Private Pool Yes
Building
Lot Description Back Yard, Cul-De-Sac, Front Yard, Landscaped, Yard
Dwelling Type House
Story 1
Entry Level One
Foundation Slab
Sewer Sewer Tap Paid
Water Public
Architectural Style Ranch
Level or Stories One
Additional Building Guest House Detached, Shed(s), Two On A Lot
New Construction No
Schools
Elementary Schools Andasol
School District Los Angeles Unified
Others
Senior Community No
Tax ID 2692012020
Security Features Carbon Monoxide Detector(s),Security Gate,Smoke Detector(s)
Acceptable Financing Submit
Listing Terms Submit
Special Listing Condition Standard

GET MORE INFORMATION
Realtor-Owner | Lic# 01326084






