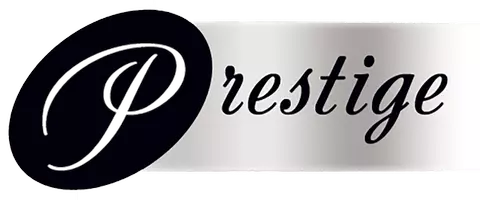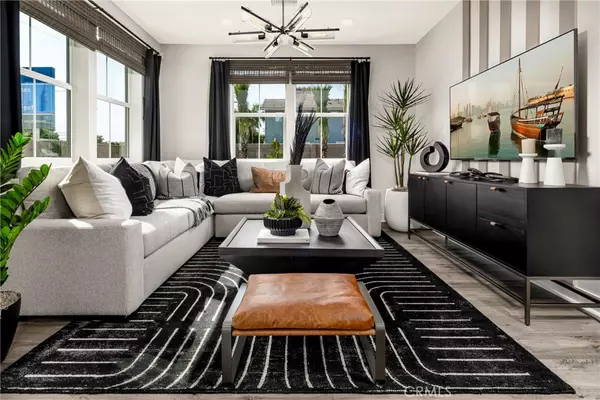4 Beds
3 Baths
2,076 SqFt
4 Beds
3 Baths
2,076 SqFt
Key Details
Property Type Townhouse
Sub Type Townhouse
Listing Status Active
Purchase Type For Sale
Square Footage 2,076 sqft
Price per Sqft $431
MLS Listing ID OC24185481
Bedrooms 4
Full Baths 3
Condo Fees $363
HOA Fees $363/mo
HOA Y/N Yes
Year Built 2024
Property Description
On the first floor, you'll find Bedroom 4 near the entry, complete with an adjacent full bathroom, making it ideal for guests or multi-generational living. The spacious living room flows effortlessly into the dining and kitchen areas, creating a warm and inviting atmosphere for gatherings. Direct access to the two-car garage adds a layer of convenience to everyday living.
Moving to the second floor, the luxurious primary bedroom awaits, featuring a walk-in closet and an en-suite bathroom with dual sinks and a walk-in shower. Bedrooms 2 and 3 share a full bathroom and are located near a laundry room for ease and efficiency. The second floor also includes a versatile den and a spacious loft, offering endless possibilities for additional entertainment space, a home office, or a workout room.
Aspire’s community features a tot lot and is located close to an athletic park, making it ideal for families and outdoor enthusiasts. Centrally positioned, it offers convenient access to Los Angeles, Long Beach, and Orange County, ensuring an easy commute. This home perfectly captures the essence of both style and functionality, designed to enhance your lifestyle.
Location
State CA
County Los Angeles
Area 699 - Not Defined
Interior
Interior Features Bedroom on Main Level, Walk-In Closet(s)
Cooling Central Air, Whole House Fan
Fireplaces Type None
Fireplace No
Appliance Double Oven, Dishwasher, Disposal, Microwave, Range Hood, Self Cleaning Oven
Laundry Inside
Exterior
Parking Features Direct Access, Garage
Garage Spaces 2.0
Garage Description 2.0
Pool None
Community Features Curbs, Park, Street Lights
Amenities Available Playground
View Y/N No
View None
Attached Garage Yes
Total Parking Spaces 2
Private Pool No
Building
Dwelling Type Multi Family
Story 2
Entry Level Two
Sewer Public Sewer
Water Public
Level or Stories Two
New Construction Yes
Schools
School District Whittier Union High
Others
HOA Name Aspire Home Owner Assocation
Senior Community No
Acceptable Financing Cash, Cash to Existing Loan, Cash to New Loan, Conventional, 1031 Exchange
Green/Energy Cert Solar
Listing Terms Cash, Cash to Existing Loan, Cash to New Loan, Conventional, 1031 Exchange
Special Listing Condition Standard

GET MORE INFORMATION
Realtor-Owner | Lic# 01326084






