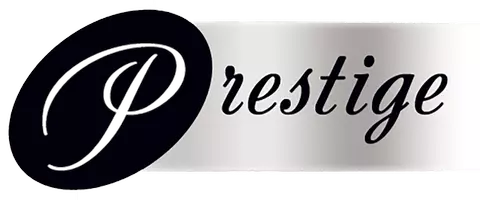4 Beds
3 Baths
1,835 SqFt
4 Beds
3 Baths
1,835 SqFt
Key Details
Property Type Townhouse
Sub Type Townhouse
Listing Status Active Under Contract
Purchase Type For Sale
Square Footage 1,835 sqft
Price per Sqft $489
Subdivision Cerro Verde (Crvd)
MLS Listing ID PW24201801
Bedrooms 4
Full Baths 3
Condo Fees $493
HOA Fees $493/mo
HOA Y/N Yes
Year Built 1976
Lot Size 3,136 Sqft
Property Description
Step inside to discover an inviting open floor plan on the entry level, flooded with natural light. The well-designed living area features a generously sized living room with vaulted ceilings, and a cozy fireplace, making it the ideal space for gatherings. The gourmet kitchen boasts sleek countertops, ample cabinetry, and double ovens, ensuring meal prep is a joy. The kitchen adjoins the full sized dining room. You'll also find one of the bedrooms and a full bathroom conveniently located on this level.
Retreat to the serene primary suite, located downstairs, complete with a private ensuite bath and generous walk-in closet space. Two additional bedrooms provide flexibility for family, guests, or a home office.
Enjoy outdoor living on your private patio, perfect for morning coffee or evening relaxation. The community offers fantastic amenities, including a clubhouse for social gatherings, a tennis court for active lifestyles, along with a sparkling pool, beautifully manicured grounds, and an RV park to store your Recreational Vehicles.
Conveniently situated in Yorba Linda, you'll have easy access to top-rated schools, parks, shopping, and dining. Don’t miss this opportunity to own a slice of Orange County paradise!
Schedule your private showing today!
Location
State CA
County Orange
Area 85 - Yorba Linda
Rooms
Main Level Bedrooms 1
Interior
Interior Features Balcony, Ceiling Fan(s), Separate/Formal Dining Room, High Ceilings, Living Room Deck Attached, Recessed Lighting, Unfurnished, Bedroom on Main Level, Walk-In Closet(s)
Heating Central
Cooling Central Air
Flooring Carpet, Laminate, Tile
Fireplaces Type Living Room
Fireplace Yes
Appliance Built-In Range, Double Oven, Dishwasher, Gas Cooktop, Disposal, Ice Maker, Microwave, Refrigerator
Laundry In Garage
Exterior
Parking Features Door-Multi, Garage Faces Front, Garage
Garage Spaces 2.0
Garage Description 2.0
Fence Wood
Pool Community, Association
Community Features Curbs, Street Lights, Pool
Utilities Available Cable Available, Cable Not Available, Electricity Available, Electricity Connected, Natural Gas Available, Natural Gas Connected, Phone Available, Phone Not Available, Sewer Available, Sewer Connected, Water Available, Water Connected
Amenities Available Clubhouse, Pool, Pet Restrictions, Pets Allowed, Spa/Hot Tub, Tennis Court(s)
View Y/N Yes
View Neighborhood
Porch Concrete, Wood
Attached Garage Yes
Total Parking Spaces 2
Private Pool No
Building
Dwelling Type House
Faces East
Story 2
Entry Level Two
Sewer Public Sewer
Water Public
Level or Stories Two
New Construction No
Schools
Elementary Schools Van Buren
Middle Schools Kraemer
High Schools Valencia
School District Placentia-Yorba Linda Unified
Others
HOA Name Team Property Management
Senior Community No
Tax ID 34124133
Acceptable Financing Submit
Listing Terms Submit
Special Listing Condition Standard

GET MORE INFORMATION
Realtor-Owner | Lic# 01326084






