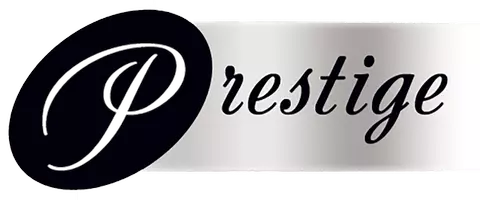5 Beds
5 Baths
3,497 SqFt
5 Beds
5 Baths
3,497 SqFt
Key Details
Property Type Single Family Home
Sub Type Single Family Residence
Listing Status Active
Purchase Type For Rent
Square Footage 3,497 sqft
MLS Listing ID SB24203473
Bedrooms 5
Full Baths 4
Half Baths 1
HOA Y/N No
Year Built 2006
Lot Size 5,061 Sqft
Property Description
As you step inside, you'll be greeted by an impressive curved staircase that leads into a spacious living room with high ceilings and a cozy fireplace—ideal for unwinding. The gourmet kitchen is a culinary dream, featuring premium stainless steel appliances and a large island that's perfect for casual gatherings or quick meals.
The open layout seamlessly flows into the family room and dining area, and the expansive glass doors open up to an inviting outdoor patio. It's the perfect setup for enjoying that coveted indoor-outdoor lifestyle. Outside, there's a covered patio with a bar and comfortable seating—an excellent spot for entertaining or simply relaxing.
The primary suite serves as your personal retreat, complete with a generous walk-in closet and a luxurious bathroom with all the amenities. Additionally, there are several other bedrooms for family or guests. You'll also find a dedicated office space, a laundry room, and a 2-car garage.
2001 Palm Ave beautifully combines comfort, style, and convenience, making it the perfect place to call home. Now's your opportunity to be part of this remarkable community.
Location
State CA
County Los Angeles
Area 143 - Manhattan Bch Tree
Zoning MNRS
Rooms
Main Level Bedrooms 1
Interior
Interior Features Breakfast Bar, Built-in Features, Balcony, Breakfast Area, Ceiling Fan(s), Cathedral Ceiling(s), Coffered Ceiling(s), Separate/Formal Dining Room, High Ceilings, Open Floorplan, Bedroom on Main Level, Jack and Jill Bath, Primary Suite, Walk-In Closet(s)
Heating Central
Cooling Central Air
Flooring Carpet, Wood
Fireplaces Type Family Room, Free Standing, Living Room, Primary Bedroom, Outside
Furnishings Unfurnished
Fireplace Yes
Laundry Inside, Laundry Room
Exterior
Parking Features Door-Multi, Direct Access, Garage
Garage Spaces 2.0
Garage Description 2.0
Pool None
Community Features Biking, Sidewalks
View Y/N Yes
View Neighborhood
Porch Covered, Open, Patio
Attached Garage Yes
Total Parking Spaces 2
Private Pool No
Building
Lot Description Landscaped
Dwelling Type House
Story 2
Entry Level Two
Sewer Public Sewer
Water Other
Level or Stories Two
New Construction No
Schools
School District Manhattan Unified
Others
Pets Allowed Call, Cats OK, Dogs OK, Yes
Senior Community No
Tax ID 4171008016
Acceptable Financing Contract
Listing Terms Contract
Special Listing Condition Standard
Pets Allowed Call, Cats OK, Dogs OK, Yes

GET MORE INFORMATION
Realtor-Owner | Lic# 01326084






