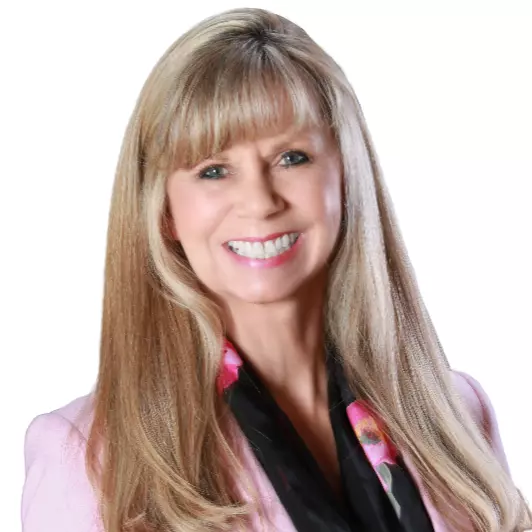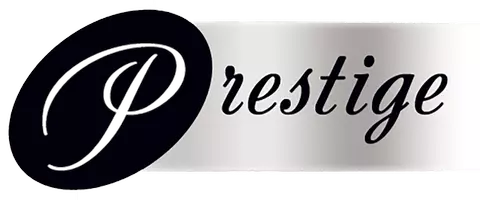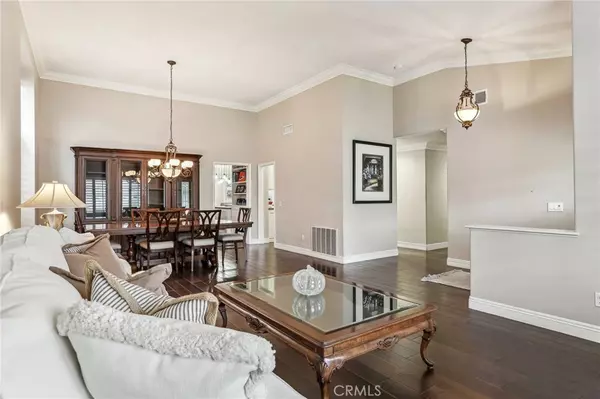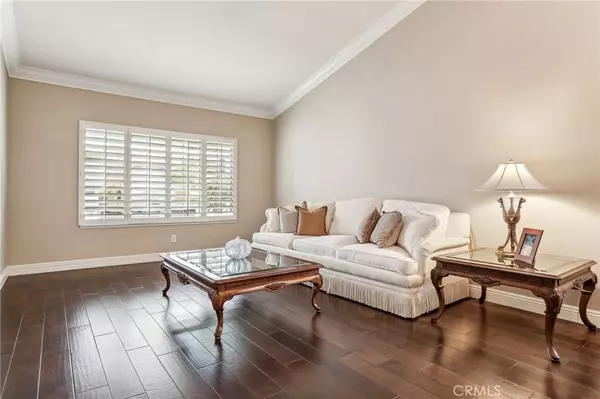
4 Beds
2 Baths
2,872 SqFt
4 Beds
2 Baths
2,872 SqFt
Key Details
Property Type Single Family Home
Sub Type Single Family Residence
Listing Status Active Under Contract
Purchase Type For Sale
Square Footage 2,872 sqft
Price per Sqft $626
Subdivision Fieldstone Arbor
MLS Listing ID OC24242172
Bedrooms 4
Full Baths 2
Condo Fees $220
HOA Fees $220/mo
HOA Y/N Yes
Year Built 1994
Lot Size 8,999 Sqft
Property Description
Step into the remodeled kitchen, a chef’s delight with bright white cabinets, leathered granite countertops, counter seating, stainless steel appliances, and a spacious dine-in area. The kitchen opens seamlessly to the family room, where a cozy fireplace invites you to relax. From here, step into the expansive bonus room—an adaptable space ready to meet your lifestyle needs.
Bonus room sliding doors lead to a breathtaking entertainer’s backyard featuring a sparkling combo pool/spa with a stunning waterfall feature. It’s the perfect spot for hosting gatherings or enjoying a quiet retreat.
The extra-large master suite is a true sanctuary, featuring French doors that open directly to the serene backyard with pool/spa access. Inside, you'll find a fully remodeled bathroom with a zero-entry shower, a soaking tub, and lighted vanity mirrors with hidden cabinet storage. The water closet includes extra storage, and the custom walk-in closet keeps everything organized in style.
Three spacious secondary bedrooms each offer custom closet organizers, with one featuring a built-in desk and overhead lighting—ideal for a home office or study space.
The thoughtfully designed laundry room includes a full-length counter and cabinets, making chores a breeze.
Additional perks include a spacious 3-car garage, complete with a built-in workspace for all your projects and storage needs.
Conveniently located near shopping at Brea Mall and Brea Union Plaza, with easy access to the 57 freeway, this home offers the perfect blend of tranquility and accessibility.
Don't miss your chance to own this exceptional property—schedule your showing today!
MLS information provided is deemed accurate but not guaranteed. Buyer Agent(s) and Buyer(s) to verify all information including but not limited to condition, square footage, lot size, and amenities as they have not been verified by the seller or broker.
Location
State CA
County Orange
Area 83 - Fullerton
Rooms
Main Level Bedrooms 4
Interior
Interior Features Granite Counters, All Bedrooms Down
Heating Forced Air
Cooling Central Air
Fireplaces Type Family Room
Inclusions Kitchen Refrigerator, Washer & Dryer
Fireplace Yes
Laundry Electric Dryer Hookup, Gas Dryer Hookup
Exterior
Garage Spaces 3.0
Garage Description 3.0
Pool Heated, Private, Association
Community Features Curbs, Street Lights, Sidewalks
Utilities Available Cable Available, Electricity Connected, Natural Gas Connected, Sewer Connected, Water Connected
Amenities Available Playground, Pool, Spa/Hot Tub
View Y/N No
View None
Attached Garage Yes
Total Parking Spaces 3
Private Pool Yes
Building
Lot Description Cul-De-Sac, Sprinkler System
Dwelling Type House
Story 1
Entry Level One
Sewer Public Sewer
Water Public
Level or Stories One
New Construction No
Schools
High Schools El Dorado
School District Placentia-Yorba Linda Unified
Others
HOA Name Fieldstone Arbor HOA
Senior Community No
Tax ID 33733102
Acceptable Financing Cash, Cash to New Loan, Conventional
Listing Terms Cash, Cash to New Loan, Conventional
Special Listing Condition Standard

GET MORE INFORMATION

Realtor-Owner | Lic# 01326084






