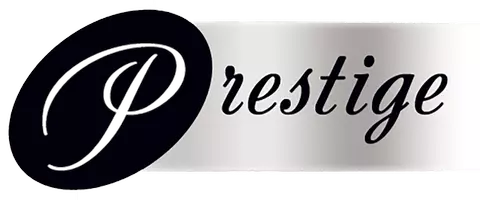4 Beds
3 Baths
1,768 SqFt
4 Beds
3 Baths
1,768 SqFt
Key Details
Property Type Single Family Home
Sub Type Single Family Residence
Listing Status Active
Purchase Type For Sale
Square Footage 1,768 sqft
Price per Sqft $791
MLS Listing ID SR24244355
Bedrooms 4
Full Baths 2
Construction Status Additions/Alterations,Building Permit,Turnkey
HOA Y/N No
Year Built 1959
Lot Size 0.386 Acres
Property Description
Don’t miss out on this one of a kind property! 4+ bedrooms 2 1/2 bath. Beautiful remodel kitchen with granite countertops, soft close drawers and cabinets. Newer appliances, tons of storage space, under cabinet lighting and that’s just the kitchen. The living room and kitchenette area share have a see-through fireplace for those chilly nights. Washer and dryer are included and the laundry room is right off of the kitchen with an attached half bath.
This is a very spacious house with a 1 primary with its own bathroom and vanity. One bedroom off of the hallway, and it includes a den/bedroom and two beautiful sunrooms/bedrooms. They have such great lighting! A big backyard with a large cement patio is perfect for entertaining or if you have little ones! A driveway that goes around the entire property coming in the automatic gate off of Polk ave and you can exit on Fenton ave or vise versa.
Now to the main feature of this house the 3000 square-foot garage with huge driveway, with 2 10x20 electric roll up doors. and upstairs with tons of storage,
air compressor and plenty of lighting. Make for a great shop. This property is perfect for any size RV or multiple RVs.
This has the potential to be turned into an ADU, mother-in-law suite or a possible guest house. A few extras worth mentioning are the beautiful mountain views, the roof that was installed only two years ago, and a full security system.
Title shows 1768 sqft but in actuality it is 2400 ft.² two extra rooms were added and they were permitted.
Location
State CA
County Los Angeles
Area Syl - Sylmar
Zoning LARA
Rooms
Other Rooms Shed(s)
Main Level Bedrooms 4
Interior
Interior Features Breakfast Bar, Ceiling Fan(s), Separate/Formal Dining Room, Recessed Lighting, All Bedrooms Down, Main Level Primary
Heating Central, Natural Gas
Cooling Central Air, Attic Fan
Flooring Carpet, Laminate, Tile
Fireplaces Type Gas, Kitchen, Living Room, See Through, Wood Burning
Inclusions Washer, dryer, refrigerator inside, fridge and freezer in breezeway, shed, ring, doorbell, air, compressor, natural gas, grill and metal bike lawn art.
Fireplace Yes
Appliance Built-In Range, Convection Oven, Dishwasher, ENERGY STAR Qualified Appliances, Exhaust Fan, Disposal, Gas Oven, Gas Range, Ice Maker, Microwave, Refrigerator, Self Cleaning Oven, Water To Refrigerator, Water Heater, Washer
Laundry Laundry Room
Exterior
Exterior Feature Rain Gutters
Parking Features Attached Carport, Door-Multi, Garage, Oversized, Pull-through, RV Garage, RV Gated, RV Access/Parking, Garage Faces Side, Workshop in Garage
Garage Spaces 4.0
Carport Spaces 1
Garage Description 4.0
Fence Chain Link, Stucco Wall, Wood
Pool None
Community Features Foothills, Golf, Hiking, Horse Trails, Park, Suburban
Utilities Available Cable Available, Electricity Connected, Natural Gas Connected, Phone Available, Water Connected, Sewer Not Available
View Y/N Yes
View Mountain(s)
Roof Type Shingle
Porch Concrete, Open, Patio
Attached Garage No
Total Parking Spaces 15
Private Pool No
Building
Lot Description 0-1 Unit/Acre, Corner Lot, Sprinklers In Rear, Sprinklers In Front, Paved, Rectangular Lot, Sprinklers Timer, Sprinklers On Side, Sprinkler System
Dwelling Type House
Faces Northeast
Story 1
Entry Level One
Foundation Block, Combination, Raised, Slab
Sewer None
Water Public
Architectural Style Ranch
Level or Stories One
Additional Building Shed(s)
New Construction No
Construction Status Additions/Alterations,Building Permit,Turnkey
Schools
School District Los Angeles Unified
Others
Senior Community No
Tax ID 2503008018
Security Features Prewired,Security System,Carbon Monoxide Detector(s),Fire Detection System,Smoke Detector(s),Security Lights
Acceptable Financing Cash, Cash to New Loan, Conventional, Cal Vet Loan, FHA, VA Loan
Horse Feature Riding Trail
Listing Terms Cash, Cash to New Loan, Conventional, Cal Vet Loan, FHA, VA Loan
Special Listing Condition Standard

GET MORE INFORMATION
Realtor-Owner | Lic# 01326084






