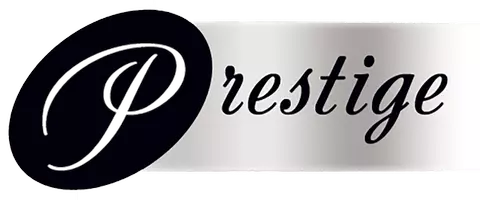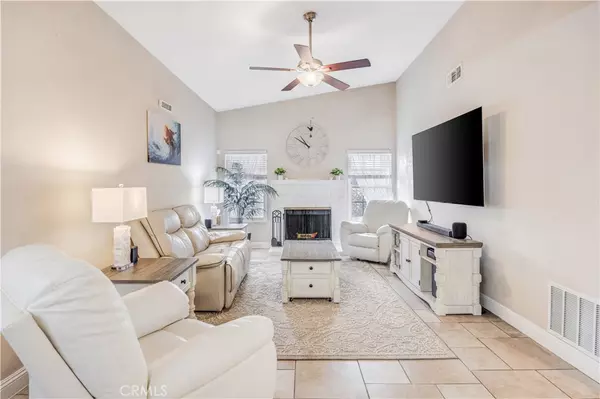3 Beds
2 Baths
1,356 SqFt
3 Beds
2 Baths
1,356 SqFt
Key Details
Property Type Single Family Home
Sub Type Single Family Residence
Listing Status Active Under Contract
Purchase Type For Sale
Square Footage 1,356 sqft
Price per Sqft $788
Subdivision Laguna Real Phase Ii (Lr2)
MLS Listing ID OC24240005
Bedrooms 3
Full Baths 2
Construction Status Turnkey
HOA Y/N No
Year Built 1970
Lot Size 7,723 Sqft
Property Description
Inside, the home boasts a beautifully remodeled kitchen with newer stainless steel appliances, quartz countertops, recessed lighting, and a skylight that fills the space with natural light. The living room features a dramatic fireplace, while the dining room opens to a sunroom with tranquil pool views. The primary suite offers mirrored closets and a remodeled ensuite bathroom, complemented by two additional bedrooms and a secondary bath for added flexibility.
Conveniently located near shopping, dining, major highways, and top-tier amenities, this home is also close to biking and jogging trails, Whiting Ranch Wilderness Park, Etnies Skatepark, Lake Forest Sports Park and is less than 10 miles to Laguna Beach. Experience luxury, comfort, and an unbeatable location in this must-see property!
Location
State CA
County Orange
Area Ls - Lake Forest South
Rooms
Main Level Bedrooms 3
Interior
Interior Features Ceiling Fan(s), Cathedral Ceiling(s), Separate/Formal Dining Room, Open Floorplan, Quartz Counters, Recessed Lighting, All Bedrooms Down, Bedroom on Main Level, Primary Suite
Heating Central, Forced Air, Fireplace(s), Natural Gas
Cooling Central Air
Flooring Laminate, Tile
Fireplaces Type Living Room
Fireplace Yes
Appliance 6 Burner Stove, Double Oven, Dishwasher, Free-Standing Range, Disposal, Gas Range, Microwave
Laundry Washer Hookup, Gas Dryer Hookup, In Garage
Exterior
Parking Features Direct Access, Driveway, Garage Faces Front, Garage, Garage Door Opener
Garage Spaces 2.0
Garage Description 2.0
Pool Private
Community Features Sidewalks
Utilities Available Electricity Connected, Sewer Connected, Water Connected
View Y/N No
View None
Roof Type Composition
Accessibility None
Porch Front Porch
Attached Garage Yes
Total Parking Spaces 4
Private Pool Yes
Building
Lot Description 0-1 Unit/Acre, Back Yard
Dwelling Type House
Story 1
Entry Level One
Sewer Public Sewer
Water Public
Level or Stories One
New Construction No
Construction Status Turnkey
Schools
Elementary Schools Del Cerro
Middle Schools Los Alisos
High Schools Mission Viejo
School District Saddleback Valley Unified
Others
Senior Community No
Tax ID 61903212
Acceptable Financing Cash, Cash to New Loan, Conventional, Cal Vet Loan, 1031 Exchange
Green/Energy Cert Solar
Listing Terms Cash, Cash to New Loan, Conventional, Cal Vet Loan, 1031 Exchange
Special Listing Condition Standard

GET MORE INFORMATION
Realtor-Owner | Lic# 01326084






