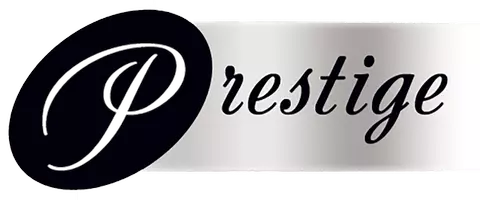4 Beds
4 Baths
5,050 SqFt
4 Beds
4 Baths
5,050 SqFt
Key Details
Property Type Single Family Home
Sub Type Single Family Residence
Listing Status Pending
Purchase Type For Sale
Square Footage 5,050 sqft
Price per Sqft $891
Subdivision Hunt Club (Hc)
MLS Listing ID OC24247648
Bedrooms 4
Full Baths 3
Half Baths 1
Condo Fees $662
Construction Status Updated/Remodeled
HOA Fees $662/mo
HOA Y/N Yes
Year Built 1983
Lot Size 1.000 Acres
Property Description
Location
State CA
County Orange
Area Or - Ortega/Orange County
Rooms
Other Rooms Storage
Main Level Bedrooms 2
Interior
Interior Features Beamed Ceilings, Wet Bar, Built-in Features, Balcony, Crown Molding, Cathedral Ceiling(s), Coffered Ceiling(s), Eat-in Kitchen, High Ceilings, Pantry, Stone Counters, Recessed Lighting, Storage, Bar, Bedroom on Main Level, Entrance Foyer, Galley Kitchen, Primary Suite, Walk-In Pantry, Walk-In Closet(s)
Heating Central, Zoned
Cooling Central Air, Dual, Zoned
Flooring Carpet, Stone, Wood
Fireplaces Type Dining Room, Family Room, Living Room, Primary Bedroom
Fireplace Yes
Appliance 6 Burner Stove, Built-In Range, Barbecue, Convection Oven, Double Oven, Dishwasher, Disposal, Gas Range, Microwave, Refrigerator, Range Hood, Water Softener
Laundry Inside, Laundry Room
Exterior
Exterior Feature Awning(s), Barbecue, Rain Gutters
Parking Features Garage
Garage Spaces 3.0
Garage Description 3.0
Fence Wood, Wrought Iron
Pool In Ground, Private
Community Features Gutter(s), Storm Drain(s), Street Lights, Gated
Utilities Available Cable Available, Natural Gas Available, Phone Connected, Sewer Available, Water Available
Amenities Available Management, Pet Restrictions, Guard, Security
View Y/N Yes
View Canyon, Mountain(s)
Roof Type Shingle,Slate
Porch Rear Porch, Covered, Front Porch, Patio
Attached Garage Yes
Total Parking Spaces 3
Private Pool Yes
Building
Lot Description 0-1 Unit/Acre, Back Yard, Front Yard, Garden, Lawn, Landscaped, Sprinkler System, Yard
Dwelling Type House
Story 2
Entry Level Two
Foundation Slab
Sewer Public Sewer
Water Public
Architectural Style Custom, French Provincial, Traditional
Level or Stories Two
Additional Building Storage
New Construction No
Construction Status Updated/Remodeled
Schools
Elementary Schools Ambuehl
Middle Schools Marco Forester
High Schools San Juan Hills
School District Capistrano Unified
Others
HOA Name Hunt Club Community Association
Senior Community No
Tax ID 65033105
Security Features Prewired,Carbon Monoxide Detector(s),Gated with Guard,Gated Community,Gated with Attendant,Smoke Detector(s)
Acceptable Financing Cash, Conventional
Green/Energy Cert Solar
Listing Terms Cash, Conventional
Special Listing Condition Standard

GET MORE INFORMATION
Realtor-Owner | Lic# 01326084






