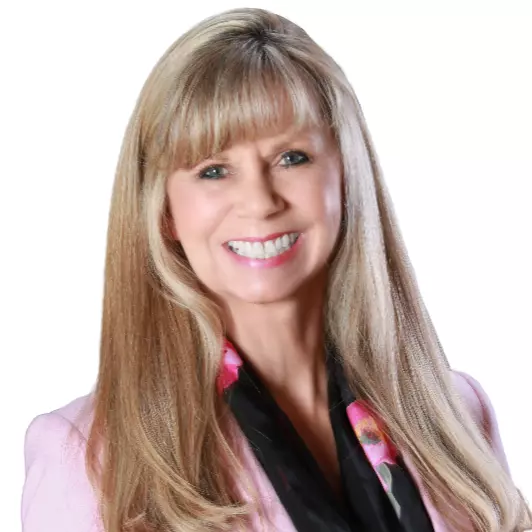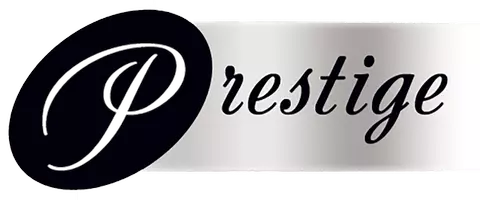
4 Beds
4 Baths
2,521 SqFt
4 Beds
4 Baths
2,521 SqFt
Key Details
Property Type Single Family Home
Sub Type Single Family Residence
Listing Status Pending
Purchase Type For Sale
Square Footage 2,521 sqft
Price per Sqft $259
MLS Listing ID IG24248201
Bedrooms 4
Full Baths 3
Condo Fees $122
HOA Fees $122/mo
HOA Y/N Yes
Year Built 2017
Lot Size 6,098 Sqft
Property Description
The large kitchen is a chef's dream, featuring generous counter space, a central island, and modern appliances, making it perfect for both everyday meals and entertaining. Upstairs, the loft provides a versatile space for a home office, playroom, or additional living area, depending on your needs.
Step outside to the entertainer's backyard, where you'll find a California Room for year-round outdoor living, a cozy fire pit for those chilly evenings, and low-maintenance turf that adds to the backyard's appeal. The front yard features easy-care artificial turf, offering both beauty and convenience with minimal upkeep.
This home is located in a vibrant, family-friendly community that boasts fantastic amenities, including sparkling pools and multiple parks. Whether you're relaxing at home or enjoying the outdoors, this property offers the best of both worlds.
Location
State CA
County Riverside
Area Srcar - Southwest Riverside County
Rooms
Main Level Bedrooms 1
Interior
Interior Features Bedroom on Main Level, Loft
Heating Central
Cooling Central Air
Fireplaces Type None
Inclusions Security equipment
Fireplace No
Laundry Laundry Room
Exterior
Garage Spaces 3.0
Garage Description 3.0
Pool Community, Association
Community Features Curbs, Golf, Street Lights, Sidewalks, Pool
Amenities Available Clubhouse, Fire Pit, Golf Course, Outdoor Cooking Area, Barbecue, Picnic Area, Playground, Pool, Spa/Hot Tub
View Y/N Yes
View Neighborhood
Attached Garage Yes
Total Parking Spaces 3
Private Pool No
Building
Lot Description 0-1 Unit/Acre
Dwelling Type House
Story 2
Entry Level Two
Sewer Public Sewer
Water Public
Level or Stories Two
New Construction No
Schools
School District Lake Elsinore Unified
Others
HOA Name Summerly
Senior Community No
Tax ID 371391026
Acceptable Financing Cash, Conventional, Fannie Mae
Listing Terms Cash, Conventional, Fannie Mae
Special Listing Condition Standard

GET MORE INFORMATION

Realtor-Owner | Lic# 01326084






