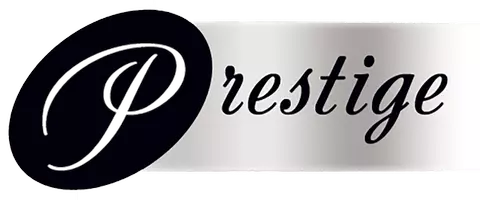
3 Beds
2 Baths
1,725 SqFt
3 Beds
2 Baths
1,725 SqFt
Key Details
Property Type Single Family Home
Sub Type Single Family Residence
Listing Status Active
Purchase Type For Sale
Square Footage 1,725 sqft
Price per Sqft $811
Subdivision Racquet Club West
MLS Listing ID 219121360DA
Bedrooms 3
Full Baths 1
Three Quarter Bath 1
Construction Status Updated/Remodeled
HOA Y/N No
Year Built 1980
Lot Size 0.300 Acres
Property Description
Location
State CA
County Riverside
Area 331 - North End Palm Springs
Zoning R-2
Interior
Interior Features Breakfast Bar, Built-in Features, Separate/Formal Dining Room, High Ceilings, Open Floorplan, Recessed Lighting, Storage, All Bedrooms Down, Bedroom on Main Level, Dressing Area, Instant Hot Water, Main Level Primary, Primary Suite, Utility Room, Walk-In Closet(s)
Heating Central, Fireplace(s), Natural Gas
Cooling Central Air
Flooring Carpet, Tile
Fireplaces Type Decorative, Gas Starter, Living Room, Masonry
Fireplace Yes
Appliance Convection Oven, Dishwasher, Gas Cooktop, Disposal, Gas Oven, Gas Range, Gas Water Heater, Refrigerator, Range Hood, Tankless Water Heater
Laundry Laundry Room
Exterior
Exterior Feature Barbecue
Parking Features Driveway, Garage, Garage Door Opener, Other, Oversized, Side By Side
Garage Spaces 2.0
Garage Description 2.0
Fence Block, Masonry, Privacy, Wrought Iron
Pool Electric Heat, In Ground, Pebble, Private, Salt Water, Tile, Waterfall
View Y/N Yes
View Mountain(s), Pool
Roof Type Composition
Porch Covered
Attached Garage Yes
Total Parking Spaces 2
Private Pool Yes
Building
Lot Description Back Yard, Drip Irrigation/Bubblers, Lawn, Landscaped, Level, Paved, Sprinklers Timer, Sprinkler System
Story 1
Entry Level One
Architectural Style Modern, Ranch
Level or Stories One
New Construction No
Construction Status Updated/Remodeled
Schools
Elementary Schools Vista Del Monte
Middle Schools Raymond Cree
High Schools Palm Springs
Others
Senior Community No
Tax ID 504083008
Acceptable Financing Cash, Conventional, FHA, Fannie Mae, Submit, VA Loan
Listing Terms Cash, Conventional, FHA, Fannie Mae, Submit, VA Loan
Special Listing Condition Standard

GET MORE INFORMATION

Realtor-Owner | Lic# 01326084






