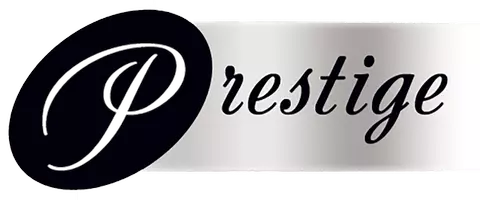3 Beds
3 Baths
2,122 SqFt
3 Beds
3 Baths
2,122 SqFt
Key Details
Property Type Single Family Home
Sub Type Single Family Residence
Listing Status Active
Purchase Type For Sale
Square Footage 2,122 sqft
Price per Sqft $517
Subdivision Nipomo(340)
MLS Listing ID PI24249735
Bedrooms 3
Full Baths 2
Half Baths 1
Condo Fees $84
Construction Status Turnkey
HOA Fees $84/mo
HOA Y/N Yes
Year Built 1999
Lot Size 0.697 Acres
Property Description
Preparing meals in the gourmet kitchen is such a delight. Enjoy the center island, an abundance of storage, modern appliances, built in desk, and the garden window which can display your own herb garden if you wish.
The primary ensuite is located at one end of the house as your private haven to relax and maybe read a book with your morning coffee on the patio. There is a large walk-in closet, stand-alone shower plus a separate jetted tub which beckons you to enjoy this spa like environment. Down the other side of the house are two generous sized bedrooms, a full guest bathroom, and a bonus office/hobby room. Even your pet has its own alcove to stay cozy and warm.
The entire estate is surrounded by mature manicured hedges and trees, as well as a delightful pond and private lower patio surrounded by swaying palm trees, giving you a tropical feeling to enjoy. You will be thrilled to be living here in The Legends in Black Lake (55+ community) and playing the three 9 hole golf courses as well as close proximity to Monarch Dunes Golf and Cypress Ridge Golf. You are 15 minutes from beaches like Pismo and Avila -don't forget world famous wineries, great restaurants, shopping, and free summer concerts. Don't let this rare opportunity slip by-live the dream now.
Location
State CA
County San Luis Obispo
Area Npmo - Nipomo
Zoning REC
Rooms
Main Level Bedrooms 3
Interior
Interior Features Breakfast Area, Ceiling Fan(s), Crown Molding, Cathedral Ceiling(s), Separate/Formal Dining Room, Granite Counters, High Ceilings, Open Floorplan, Pantry, Recessed Lighting, Tile Counters, All Bedrooms Down, Main Level Primary
Heating Forced Air, Natural Gas
Cooling Central Air, Electric
Flooring Carpet, Tile, Wood
Fireplaces Type Gas Starter, Living Room
Inclusions Refridgerator, Washer and Dryer
Fireplace Yes
Appliance Double Oven, Dishwasher, Gas Cooktop, Microwave, Refrigerator, Water To Refrigerator, Water Heater, Dryer, Washer
Laundry Washer Hookup, Electric Dryer Hookup, Gas Dryer Hookup, Inside, Laundry Room
Exterior
Parking Features Concrete, Door-Multi, Direct Access, Driveway, Garage Faces Front, Garage, Private
Garage Spaces 3.0
Garage Description 3.0
Pool None
Community Features Biking, Curbs, Golf, Street Lights, Sidewalks
Utilities Available Cable Connected, Electricity Connected, Natural Gas Connected, Sewer Connected, Water Connected
Amenities Available Bocce Court, Meeting Room, Picnic Area
View Y/N Yes
View Golf Course, Pond, Trees/Woods
Accessibility Grab Bars, Accessible Doors
Porch Covered, Patio, Stone
Attached Garage Yes
Total Parking Spaces 3
Private Pool No
Building
Lot Description 0-1 Unit/Acre, Cul-De-Sac, Drip Irrigation/Bubblers, Sprinklers In Rear, Sprinklers In Front, Landscaped, On Golf Course, Sprinklers Timer, Sprinkler System, Street Level
Dwelling Type House
Faces North
Story 1
Entry Level One
Foundation Slab
Sewer Private Sewer, Sewer Assessment(s)
Water Public
Architectural Style Mediterranean
Level or Stories One
New Construction No
Construction Status Turnkey
Schools
School District Lucia Mar Unified
Others
HOA Name Legands at Blacklake
Senior Community Yes
Tax ID 091446023
Security Features Smoke Detector(s),Security Lights
Acceptable Financing Cash to New Loan
Listing Terms Cash to New Loan
Special Listing Condition Standard

GET MORE INFORMATION
Realtor-Owner | Lic# 01326084






