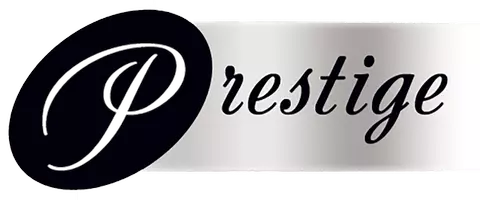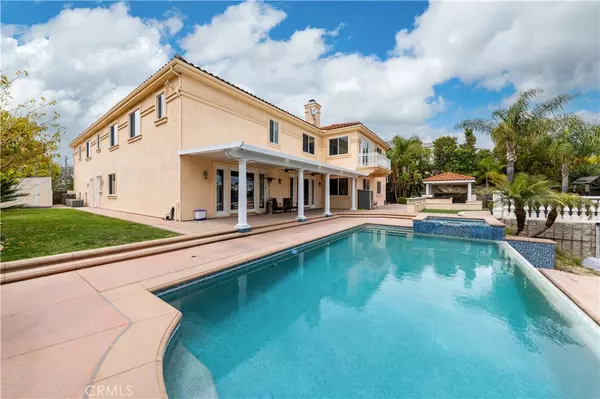6 Beds
6 Baths
7,326 SqFt
6 Beds
6 Baths
7,326 SqFt
Key Details
Property Type Single Family Home
Sub Type Single Family Residence
Listing Status Active
Purchase Type For Sale
Square Footage 7,326 sqft
Price per Sqft $627
MLS Listing ID TR24255390
Bedrooms 6
Full Baths 6
Condo Fees $294
HOA Fees $294/mo
HOA Y/N Yes
Year Built 1999
Lot Size 1.155 Acres
Property Description
As you enter through grand double doors, you are greeted by an elegant foyer adorned with a crystal chandelier and soaring ceilings. The spacious, open floor plan features new luxury carpeting, an abundance of natural light, and seamless transitions between the formal living and dining areas. The newly remodeled gourmet kitchen is a chef's dream, with stainless steel appliances, quartz countertops, recessed lighting, and plentiful cabinetry—perfect for family gatherings and entertaining.
The home offers six generously sized bedrooms and six bathrooms, including an oversized main-floor bedroom suite with a luxurious bathroom and a walk-in closet. Additional features include an office, a library with built-in bookcases, and a versatile bonus room that can serve as a game or billiards space.
Step outside to your private resort-like backyard, where an infinity-edge pool, spa, and breathtaking views await. Two covered patio areas, a built-in barbecue island, manicured lawns, mature fruit trees, and a fragrant garden set the stage for unforgettable outdoor entertainment. A side yard with a basketball court adds to the appeal, ensuring enjoyment for all ages.
Conveniently located near top-rated schools, upscale shopping, fine dining, and business centers, this estate combines luxury and practicality. With its unmatched features and prime location, this home is ready for you to move in or invest.
Location
State CA
County Los Angeles
Area 616 - Diamond Bar
Zoning LCR120000-A2-1
Rooms
Other Rooms Cabana
Main Level Bedrooms 1
Interior
Interior Features Balcony, High Ceilings, Recessed Lighting, Bedroom on Main Level, Entrance Foyer, Walk-In Closet(s)
Heating Central
Cooling Central Air
Fireplaces Type Family Room, Primary Bedroom
Fireplace Yes
Laundry Laundry Room
Exterior
Garage Spaces 3.0
Garage Description 3.0
Pool Infinity, Private, Association
Community Features Suburban, Gated
Utilities Available Electricity Connected, Natural Gas Connected, Sewer Connected, Water Connected
Amenities Available Clubhouse, Picnic Area, Playground, Pickleball, Pool, Guard, Spa/Hot Tub, Security, Tennis Court(s)
View Y/N Yes
View Canyon, Hills, Mountain(s)
Porch Covered, Patio, Porch
Attached Garage Yes
Total Parking Spaces 3
Private Pool Yes
Building
Lot Description 0-1 Unit/Acre
Dwelling Type House
Story 2
Entry Level Two
Sewer Public Sewer
Water Public
Level or Stories Two
Additional Building Cabana
New Construction No
Schools
School District Walnut Valley Unified
Others
HOA Name DBECA
Senior Community No
Tax ID 8713050004
Security Features Security System,Gated Community,Gated with Attendant,24 Hour Security
Acceptable Financing Cash, Cash to New Loan, Conventional, 1031 Exchange, FHA, VA Loan
Listing Terms Cash, Cash to New Loan, Conventional, 1031 Exchange, FHA, VA Loan
Special Listing Condition Standard

GET MORE INFORMATION
Realtor-Owner | Lic# 01326084






