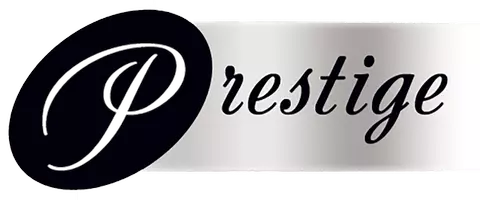4 Beds
3 Baths
2,552 SqFt
4 Beds
3 Baths
2,552 SqFt
Key Details
Property Type Single Family Home
Sub Type Single Family Residence
Listing Status Active
Purchase Type For Sale
Square Footage 2,552 sqft
Price per Sqft $625
MLS Listing ID PW25000567
Bedrooms 4
Full Baths 3
Construction Status Additions/Alterations,Turnkey
HOA Y/N No
Year Built 1969
Lot Size 0.349 Acres
Property Description
From the moment you arrive, you're greeted with the charm of a low-maintenance front yard adorned with artificial grass and thoughtfully designed flower beds on a drip irrigation system. This home invites you to explore its perfect blend of elegance and functionality.
As you enter, a formal living room welcomes you with expansive views of the backyard and the sweeping scenery beyond. The heart of the home—a remodeled kitchen— featuring stainless steel appliances, gleaming granite countertops, and a breakfast bar where mornings begin with breathtaking vistas. Just off the kitchen, the formal dining room offers a touch of old-world charm, providing an elegant sense of style
The family room is the ideal gathering space. Imagine evenings by the cozy fireplace, hosting friends, or stepping through double doors onto the covered patio to enjoy golden hour views.
The second floor is a retreat with four spacious bedrooms. Three of them offer stunning views, perfect for waking up to natural beauty every day. The fourth bedroom, currently used as an office, is a versatile space ready to meet your needs.
Outdoors, the magic continues. The backyard is a true oasis, complete with a fenced pool for summer fun, a dedicated dining area for alfresco meals, and plenty of room to entertain. With a rear downslope offering potential for terraces, the possibilities for enhancing this space are endless.
Modern conveniences abound, from new flooring throughout, to a fully paid-off solar panel system, ensuring energy efficiency. A universal Tesla EV charger (ALL EVs compatible) and updated electrical panel bring future-forward living to your doorstep, while a dual-zone central air system with a COVID filter keeps the home comfortable year-round. Additional upgrades include Quiet Cool whole-house fans, a new water heater, and a luxurious $13,000 infrared sauna for ultimate relaxation.
This home is more than a property—it's a lifestyle. With breathtaking sunset views, thoughtfully upgraded features, and an unbeatable location, it's ready to be your sanctuary.
Location
State CA
County Los Angeles
Area Pora - Porter Ranch
Zoning LARE11
Rooms
Other Rooms Shed(s), Cabana
Interior
Interior Features Ceiling Fan(s), Separate/Formal Dining Room, Eat-in Kitchen, High Ceilings, Recessed Lighting, Storage, All Bedrooms Up, Attic
Heating Central, Forced Air, Solar
Cooling Central Air, Whole House Fan, Attic Fan
Flooring Wood
Fireplaces Type Family Room, Gas, Gas Starter, Outside
Fireplace Yes
Appliance 6 Burner Stove, Built-In Range, Dishwasher, Freezer, Gas Oven, Gas Range, Microwave, Refrigerator
Laundry Inside, In Garage
Exterior
Parking Features Door-Multi, Garage, Paved
Garage Spaces 3.0
Garage Description 3.0
Pool In Ground, Private
Community Features Biking, Curbs, Golf, Street Lights, Suburban, Sidewalks
Utilities Available Cable Available, Electricity Available, Natural Gas Available, Phone Available, Sewer Available, Water Available
View Y/N Yes
View City Lights, Park/Greenbelt, Valley, Trees/Woods
Accessibility Safe Emergency Egress from Home
Porch Covered, Deck, Enclosed
Attached Garage Yes
Total Parking Spaces 5
Private Pool Yes
Building
Lot Description Back Yard, Drip Irrigation/Bubblers, Front Yard, Garden, Sprinklers In Rear, Sprinklers In Front
Dwelling Type House
Story 2
Entry Level Two
Sewer Public Sewer
Water Public
Level or Stories Two
Additional Building Shed(s), Cabana
New Construction No
Construction Status Additions/Alterations,Turnkey
Schools
Elementary Schools Castle Bay
Middle Schools Frost
High Schools Granada Hills Charter
School District Los Angeles Unified
Others
Senior Community No
Tax ID 2822002013
Security Features Security System,Carbon Monoxide Detector(s),Fire Detection System,Smoke Detector(s)
Acceptable Financing Cash, Cash to Existing Loan, Cash to New Loan, Conventional, 1031 Exchange
Listing Terms Cash, Cash to Existing Loan, Cash to New Loan, Conventional, 1031 Exchange
Special Listing Condition Standard

GET MORE INFORMATION
Realtor-Owner | Lic# 01326084






