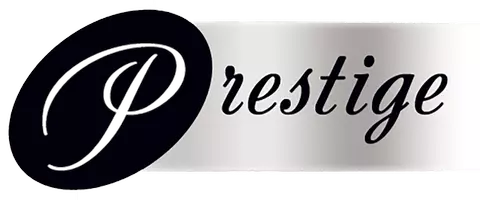3 Beds
2 Baths
1,867 SqFt
3 Beds
2 Baths
1,867 SqFt
OPEN HOUSE
Sat Jan 25, 2:00pm - 5:00pm
Key Details
Property Type Single Family Home
Sub Type Single Family Residence
Listing Status Active
Purchase Type For Sale
Square Footage 1,867 sqft
Price per Sqft $615
Subdivision The Colony
MLS Listing ID PW25008770
Bedrooms 3
Full Baths 1
Three Quarter Bath 1
Construction Status Turnkey
HOA Y/N No
Year Built 1939
Lot Size 5,397 Sqft
Property Description
Nestled on one of Downtown Anaheim's most coveted streets, this custom-built 1930s ranch-style home offers a rare blend of historic character and modern convenience. Imagine strolling along tree-lined Ohio Street, surrounded by beautifully preserved historic homes, just moments from the vibrant Anaheim Packing District, Center Street Promenade, and the inviting Anaheim Public Library. This prime location is both walkable and commuter-friendly, with easy access to the 5, 91, and 57 freeways and just over a mile from the magic of Disneyland!
As a designated Mills Act property, this home enjoys significantly reduced property taxes—currently $5,788.84 per year. The Mills Act requires maintaining the home's historic exterior, but in return, the new owner will benefit from these low taxes with little to no change and no supplemental tax bill (please verify with the OC Tax Collector). Don't miss this opportunity to own a piece of Anaheim history with modern comforts and an enviable location!
Location
State CA
County Orange
Area 79 - Anaheim West Of Harbor
Rooms
Main Level Bedrooms 3
Interior
Interior Features Ceiling Fan(s), Separate/Formal Dining Room, Granite Counters, Open Floorplan, Quartz Counters, Recessed Lighting, Bedroom on Main Level, Main Level Primary
Heating Central
Cooling Central Air
Flooring Wood
Fireplaces Type Family Room, Living Room
Fireplace Yes
Appliance Built-In Range, Dishwasher, Electric Oven, Microwave
Laundry Inside, Laundry Room
Exterior
Parking Features Garage, Garage Faces Rear
Garage Spaces 2.0
Garage Description 2.0
Pool None
Community Features Curbs, Street Lights, Suburban, Sidewalks
Utilities Available Electricity Connected, Natural Gas Connected, Sewer Connected, Water Connected
View Y/N Yes
View Neighborhood
Roof Type Composition
Porch Brick, Concrete, Covered
Attached Garage No
Total Parking Spaces 2
Private Pool No
Building
Lot Description 0-1 Unit/Acre, Back Yard, Front Yard, Landscaped, Yard
Dwelling Type House
Faces West
Story 1
Entry Level One
Foundation Pillar/Post/Pier
Sewer Public Sewer
Water Public
Architectural Style Ranch
Level or Stories One
New Construction No
Construction Status Turnkey
Schools
Elementary Schools Benjamin Franklin
School District Anaheim Union High
Others
Senior Community No
Tax ID 03612419
Acceptable Financing Contract
Green/Energy Cert Solar
Listing Terms Contract
Special Listing Condition Standard

GET MORE INFORMATION
Realtor-Owner | Lic# 01326084






