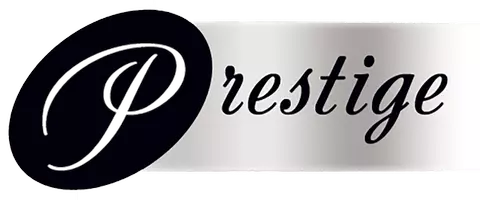5 Beds
4 Baths
3,021 SqFt
5 Beds
4 Baths
3,021 SqFt
OPEN HOUSE
Sun Jan 26, 11:00am - 2:00pm
Key Details
Property Type Single Family Home
Sub Type Single Family Residence
Listing Status Active
Purchase Type For Sale
Square Footage 3,021 sqft
Price per Sqft $347
Subdivision Rancho Vista
MLS Listing ID OC25017058
Bedrooms 5
Full Baths 3
Half Baths 1
Condo Fees $83
Construction Status Turnkey
HOA Fees $83/mo
HOA Y/N Yes
Year Built 1995
Lot Size 10,018 Sqft
Property Description
The interior features vaulted ceilings, fresh interior and exterior paint, luxury vinyl flooring, new windows, and a sliding door adorned with plantation shutters. The open-concept floor plan includes a remodeled kitchen with white cabinetry, a spacious center island, stainless steel appliances with double ovens, recessed LED lighting, and a whole-house water filtration system with reverse osmosis. The kitchen seamlessly flows into the cozy family room, which features a beautiful shiplap accent wall above the gas fireplace.
The first floor includes a formal living and dining area, a remodeled half bath, and an indoor laundry room with direct access to the 3-car garage. The rare first-floor master suite is a true retreat, featuring dual vanity sinks, a marble shower, an oversized jetted Jacuzzi tub, a walk-in closet, and direct access to the backyard.
Upstairs, you'll find four oversized bedrooms, including a second master suite with a private bath and views of the backyard and foothills. An additional full bath and a loft complete the second level.
Step outside to your dream backyard, complete with a solid Alumawood patio cover with three ceiling fans, a large heated pool and spa, a charming gazebo, and a custom gas fire pit. This expansive space is perfect for entertaining, while city light views from the front yard add an extra touch of magic.
Conveniently located just five minutes from Costco, the 15 and 91 freeways, and offering easy access to the McKinley exit that connects directly to the FasTrak, this home is perfectly situated for modern living. Additionally, it's within walking distance of parks and hiking trails. This is a home you don't want to miss!
Location
State CA
County Riverside
Area 248 - Corona
Rooms
Main Level Bedrooms 1
Interior
Interior Features Cathedral Ceiling(s), High Ceilings, Living Room Deck Attached, Open Floorplan, Quartz Counters, Main Level Primary, Primary Suite, Walk-In Closet(s)
Heating Central
Cooling Central Air
Flooring Vinyl
Fireplaces Type Family Room
Fireplace Yes
Laundry Laundry Room
Exterior
Garage Spaces 3.0
Garage Description 3.0
Fence Vinyl
Pool Private
Community Features Foothills, Golf
Utilities Available Cable Available, Electricity Available, Natural Gas Available, Phone Available, Sewer Available, Water Available
Amenities Available Maintenance Grounds, Jogging Path
View Y/N Yes
View City Lights, Mountain(s), Neighborhood
Roof Type Tile
Porch Covered
Attached Garage Yes
Total Parking Spaces 3
Private Pool Yes
Building
Lot Description Cul-De-Sac
Dwelling Type House
Story 2
Entry Level Two
Foundation Concrete Perimeter
Sewer Sewer Tap Paid
Water Public
Architectural Style Modern
Level or Stories Two
New Construction No
Construction Status Turnkey
Schools
School District Corona-Norco Unified
Others
HOA Name CANTEBERA
Senior Community No
Tax ID 122281023
Acceptable Financing Submit
Listing Terms Submit
Special Listing Condition Standard

GET MORE INFORMATION
Realtor-Owner | Lic# 01326084






