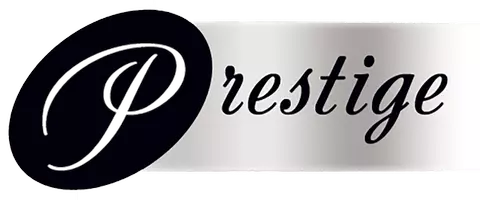4 Beds
3 Baths
2,562 SqFt
4 Beds
3 Baths
2,562 SqFt
Key Details
Property Type Single Family Home
Sub Type Single Family Residence
Listing Status Active
Purchase Type For Sale
Square Footage 2,562 sqft
Price per Sqft $350
MLS Listing ID CV25007737
Bedrooms 4
Full Baths 3
Construction Status Turnkey
HOA Y/N No
Year Built 2006
Lot Size 7,840 Sqft
Property Description
The home features a versatile bonus room with a charming barn door, perfect for use as an additional bedroom or a private office space. The open-concept kitchen and family room are designed for easy living, with an abundance of natural light filling the space and emphasizing its spaciousness.
Boasting 4 generously-sized bedrooms and 3 beautifully designed bathrooms, this home offers ample room for family, guests, or simply relaxation. The chef's kitchen is equipped with modern quartz countertops, sleek stainless steel appliances, and a design that flows seamlessly into the family room — perfect for both cooking and entertaining, including a covered outside porch.
Other standout features include energy-efficient dual-paned windows, central heating and air, waterproof vinyl flooring throughout the entry and hall bedrooms, and low-maintenance landscaping. Barnyard doors add a rustic touch, and the home is freshly painted both inside and out with modern, neutral tones. leased solar panels keep your energy cost low. This property combines both style and function, offering everything you need for a comfortable, contemporary lifestyle. Located in a prime area, with NO HOA fees, this home is ideal for growing families or anyone seeking a modern, low-maintenance home in a desirable neighborhood. Don't miss your chance to make this beauty your own!
Location
State CA
County Riverside
Area 249 - Eastvale
Zoning R-1
Rooms
Main Level Bedrooms 4
Interior
Interior Features Built-in Features, Ceiling Fan(s), Separate/Formal Dining Room, Open Floorplan, Quartz Counters, Recessed Lighting, All Bedrooms Down, Main Level Primary, Primary Suite
Heating Central
Cooling Central Air
Flooring Carpet, Laminate, Tile
Fireplaces Type Family Room, Gas
Fireplace Yes
Appliance Dishwasher, Disposal, Gas Range, Gas Water Heater, Microwave
Laundry Electric Dryer Hookup, Gas Dryer Hookup, Laundry Room
Exterior
Parking Features Concrete, Door-Multi, Garage
Garage Spaces 2.0
Garage Description 2.0
Pool None
Community Features Biking, Dog Park, Park, Street Lights, Sidewalks
Utilities Available Electricity Connected, Natural Gas Connected, Sewer Connected, Water Connected
View Y/N No
View None
Accessibility No Stairs
Porch Rear Porch, Concrete
Attached Garage Yes
Total Parking Spaces 2
Private Pool No
Building
Lot Description Front Yard, Sprinklers In Rear, Sprinklers In Front
Dwelling Type House
Story 1
Entry Level One
Sewer Public Sewer
Water Public
Level or Stories One
New Construction No
Construction Status Turnkey
Schools
Elementary Schools Ronald Reagan
Middle Schools Ramirez
High Schools Eleanor Roosevelt
School District Corona-Norco Unified
Others
Senior Community No
Tax ID 130512024
Security Features Carbon Monoxide Detector(s),Smoke Detector(s)
Acceptable Financing Cash, Conventional, FHA, VA Loan
Green/Energy Cert Solar
Listing Terms Cash, Conventional, FHA, VA Loan
Special Listing Condition Standard

GET MORE INFORMATION
Realtor-Owner | Lic# 01326084






