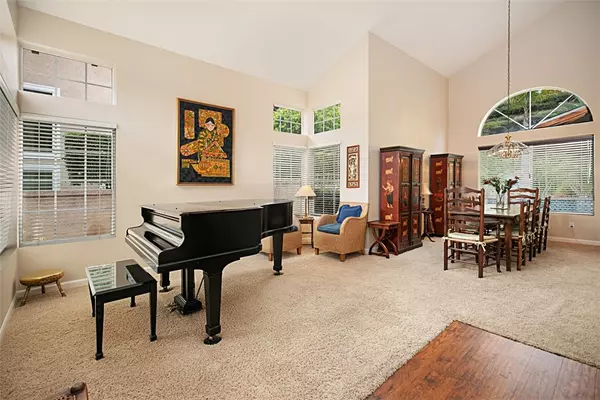$770,000
$780,000
1.3%For more information regarding the value of a property, please contact us for a free consultation.
4 Beds
3 Baths
2,045 SqFt
SOLD DATE : 10/09/2019
Key Details
Sold Price $770,000
Property Type Single Family Home
Sub Type Single Family Residence
Listing Status Sold
Purchase Type For Sale
Square Footage 2,045 sqft
Price per Sqft $376
Subdivision Arroyo Vista (Av)
MLS Listing ID OC19166264
Sold Date 10/09/19
Bedrooms 4
Full Baths 2
Half Baths 1
Condo Fees $150
HOA Fees $150/mo
HOA Y/N Yes
Year Built 1989
Lot Size 6,969 Sqft
Property Description
Enjoy this Paradise Resort right in your own Backyard! Sparkling Pool & Spa, Cascading Water Features surrounded by Tropical Landscaping. Throwing an outdoor party is easy & fun with an Outdoor Kitchen like this one! Cabana comes equipped with BBQ, tons of Bar Seating, TV Entertainment & great Views! This lovely 4 Bedroom, 3 Bath home is located on a quiet Cul-de-Sac street in the sought-after community of Arroyo Vista, bordering Rancho Santa Margarita/Mission Viejo. Enter the foyer to Vaulted Ceilings filled with light & bright windows galore! The Living/Dining Rooms have Views of the Pool, Water Features & the lovely Landscaped Backyard. An Eat-in Breakfast Nook & Breakfast Bar in the Kitchen opens to the cozy Family Room with a fireplace for warmth on those cold wintery days. Sliding doors lead to the Pool area. Also downstairs is a separate Laundry Room, a Guest Bath & a 3-Car, Attached Garage. Upstairs are four spacious Bedrooms with ceiling fans in each room. Walking distance to the Arroyo Vista Community Park which provides activities for all ages. A pool, spa, sport courts, tot lot, picnic tables and pathways around the park for pups, bike riders and walkers. Close to the 241 Freeway, Shopping Centers, Restaurants, Schools & the beautiful RSM Lake. There are many things to consider when deciding on a new home, but to have your own Tropical Pool and Spa with an Outdoor Kitchen is the perfect item to check off your list!
Location
State CA
County Orange
Area R2 - Rancho Santa Margarita Central
Rooms
Other Rooms Gazebo, Cabana
Ensuite Laundry Laundry Room
Interior
Interior Features Ceiling Fan(s), Cathedral Ceiling(s), Recessed Lighting, All Bedrooms Up
Laundry Location Laundry Room
Cooling Central Air
Flooring Carpet, Laminate, Wood
Fireplaces Type Family Room
Fireplace Yes
Appliance Dishwasher, Free-Standing Range, Gas Oven, Gas Range, Microwave
Laundry Laundry Room
Exterior
Exterior Feature Barbecue
Garage Converted Garage, Door-Multi, Direct Access, Driveway, Garage Faces Front, Garage, Garage Door Opener
Garage Spaces 3.0
Garage Description 3.0
Pool Community, In Ground, Private, Association
Community Features Hiking, Lake, Park, Street Lights, Sidewalks, Pool
Utilities Available Cable Available, Phone Available
Amenities Available Sport Court, Maintenance Grounds, Outdoor Cooking Area, Barbecue, Picnic Area, Playground, Pool, Spa/Hot Tub, Tennis Court(s), Trail(s)
View Y/N Yes
View Pool
Porch Covered, Patio
Parking Type Converted Garage, Door-Multi, Direct Access, Driveway, Garage Faces Front, Garage, Garage Door Opener
Attached Garage Yes
Total Parking Spaces 3
Private Pool Yes
Building
Lot Description Cul-De-Sac, Landscaped, Sprinkler System
Story 2
Entry Level Two
Sewer Public Sewer
Water Public
Level or Stories Two
Additional Building Gazebo, Cabana
New Construction No
Schools
Elementary Schools Arroyo Vista
High Schools Capistrano Valley
School District Capistrano Unified
Others
HOA Name Arroyo Vista
Senior Community No
Tax ID 80515204
Security Features Prewired,Security System,Carbon Monoxide Detector(s),Smoke Detector(s)
Acceptable Financing Cash, Cash to New Loan, Conventional
Listing Terms Cash, Cash to New Loan, Conventional
Financing Conventional
Special Listing Condition Standard, Trust
Read Less Info
Want to know what your home might be worth? Contact us for a FREE valuation!

Our team is ready to help you sell your home for the highest possible price ASAP

Bought with Kent Brostroem • First Team Real Estate
GET MORE INFORMATION

Realtor-Owner | Lic# 01326084






