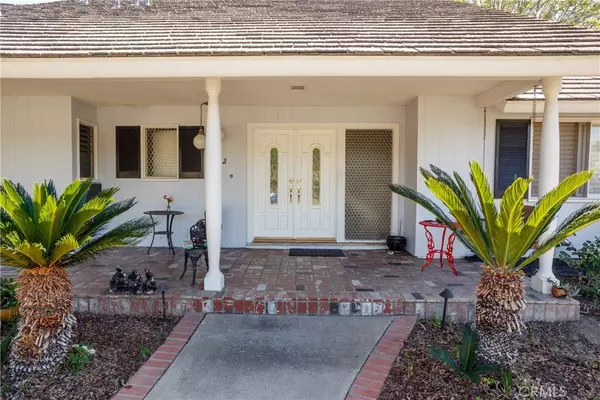$1,610,000
$1,750,000
8.0%For more information regarding the value of a property, please contact us for a free consultation.
5 Beds
4 Baths
2,941 SqFt
SOLD DATE : 11/07/2022
Key Details
Sold Price $1,610,000
Property Type Single Family Home
Sub Type Single Family Residence
Listing Status Sold
Purchase Type For Sale
Square Footage 2,941 sqft
Price per Sqft $547
Subdivision ,Unknown
MLS Listing ID PW22208473
Sold Date 11/07/22
Bedrooms 5
Full Baths 3
Half Baths 1
Construction Status Repairs Cosmetic
HOA Y/N No
Year Built 1963
Lot Size 0.459 Acres
Property Description
Welcome to 18102 Charter Road, a family friendly street located in the Heart of Villa Park. This original family home features 5 bedrooms, three full baths, a 1/4 bath, extra large family & living rooms, spacious laundry room, kitchen with stainless steel appliances, dining room, and a nook adjacent to the kitchen. Downstairs offers 3 bedrooms, a master bedroom with private bathroom, and an open concept floor plan. Upstairs is an extra large bedroom (a wall was removed to make one large room, could be 2 bedrooms), and a full bathroom. The large windows offer an abundance of sunlight and views to the pool, spa, and patio featuring used brick paving. The back yard is flat with grass, trees, sprinklers, and plenty of room for your toys or additional building square footage if desired. The Hidden Jewel, as Villa Park is known, has excellent schools including Villa Park High School, Cerro Villa Middle School, and several elementary schools all within walking distance. The Villa Park Shopping Center offers dining, shopping, pharmacy, city hall, library, and entertainment. Located close to all major freeways & tollroads, 18102 Charter Road offers lots of possibilities and is a perfect choice to be your next home! Come see this opportunity before it's gone!
Location
State CA
County Orange
Area 73 - Villa Park
Rooms
Main Level Bedrooms 3
Interior
Interior Features Beamed Ceilings, Ceiling Fan(s), Ceramic Counters, Cathedral Ceiling(s), Separate/Formal Dining Room, Eat-in Kitchen, Granite Counters, Open Floorplan, Pantry, Recessed Lighting, Storage, Tile Counters, Bedroom on Main Level, Main Level Primary, Multiple Primary Suites, Primary Suite
Heating Central
Cooling Central Air
Flooring Carpet, Stone, Tile
Fireplaces Type Family Room, Living Room
Equipment Satellite Dish
Fireplace Yes
Appliance Double Oven, Dishwasher, Electric Cooktop, Disposal, Gas Oven, Microwave, Refrigerator, Vented Exhaust Fan, Water Heater
Laundry Gas Dryer Hookup, Inside, Laundry Room
Exterior
Parking Features Concrete, Door-Multi, Garage, Garage Faces Rear, On Street
Garage Spaces 3.0
Garage Description 3.0
Pool Filtered, Gunite, In Ground, Private, Tile
Community Features Curbs, Gutter(s), Storm Drain(s), Suburban
Utilities Available Cable Connected, Electricity Connected, Natural Gas Connected, Phone Connected, Sewer Connected, Water Connected
View Y/N Yes
View Neighborhood, Pool
Roof Type Concrete,Flat Tile
Accessibility None
Porch Rear Porch, Brick, Covered, Front Porch, Patio, Porch
Attached Garage Yes
Total Parking Spaces 6
Private Pool Yes
Building
Lot Description 0-1 Unit/Acre, Back Yard, Front Yard, Sprinklers In Rear, Sprinklers In Front, Rectangular Lot, Walkstreet, Yard
Faces North
Story 2
Entry Level Two
Foundation Raised, Slab
Sewer Public Sewer
Water Public
Architectural Style Traditional
Level or Stories Two
New Construction No
Construction Status Repairs Cosmetic
Schools
Elementary Schools Serrano
Middle Schools Cerro Villa
High Schools Villa Park
School District Orange Unified
Others
Senior Community No
Tax ID 37229203
Security Features Carbon Monoxide Detector(s),Smoke Detector(s)
Acceptable Financing Cash to Existing Loan
Listing Terms Cash to Existing Loan
Financing Conventional
Special Listing Condition Standard
Read Less Info
Want to know what your home might be worth? Contact us for a FREE valuation!

Our team is ready to help you sell your home for the highest possible price ASAP

Bought with Sarmad Jalal • HomeSmart, Evergreen Realty
GET MORE INFORMATION

Realtor-Owner | Lic# 01326084






