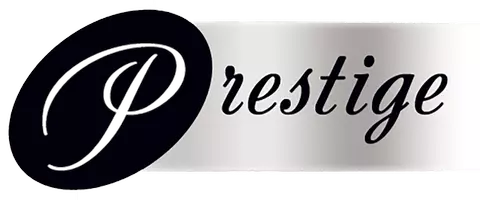$2,700,000
$2,699,000
For more information regarding the value of a property, please contact us for a free consultation.
5 Beds
4 Baths
5,884 SqFt
SOLD DATE : 09/25/2024
Key Details
Sold Price $2,700,000
Property Type Single Family Home
Sub Type Single Family Residence
Listing Status Sold
Purchase Type For Sale
Square Footage 5,884 sqft
Price per Sqft $458
Subdivision Hunt Club (Hc)
MLS Listing ID OC24015989
Sold Date 09/25/24
Bedrooms 5
Full Baths 4
Condo Fees $662
HOA Fees $662/mo
HOA Y/N Yes
Year Built 1980
Lot Size 0.698 Acres
Property Description
NEWLY UPDATED / REIMAGINED BEAUTY !!!! Discover Warmth & Exclusivity at this Estate in The Hunt Club: Nestled within this highly prestigious guard gated community, this exquisite custom estate offers an unparalleled blend of luxury, privacy, and sophistication. This enclave of only 130 homes in the Hunt Club represents the pinnacle of San Juan's charm and culture, making it a highly coveted address. As you approach this magnificent property, a serene Koi pond and cascading waterfall set the stage. A romantic bridge invites you into a world of strength and comfort. Spanning over 30,400 sq ft, the estate promises unparalleled privacy and space, making every moment at home a retreat from the outside world. Five bedrooms, four baths, and an expansive 5,884 sq ft of living space, this home is a testament to grandeur, creativity, and craftsmanship. The interior is adorned with 4 fireplaces, adding romanticism and ambiance. The heart of the home, a gourmet kitchen equipped with high-end appliances, is ready to host your most memorable gatherings. Step outside to discover a backyard oasis featuring a custom waterfall and saltwater pool, enveloped by lush landscaping to ensure your complete privacy while relaxing. From the spacious family and living rooms with soaring 20' ceilings to the game room with a wet bar and fireplace, this home is designed for enjoyment. The pièce de résistance is the $100,000 home theatre room, offering a truly immersive cinematic experience. The luxurious main suite contains a waterfall and an exquisite bathroom featuring a waterfall/jet shower and an Italian imported volcanic stone tub, as though you're in a spa environment. The 3rd-floor upstairs area offers endless possibilities, ready to be transformed into another main bedroom, dance studio, playroom, incredible home office, or workout room. Ample Parking is achieved via a three-car garage and spacious driveway for up to ten cars on property. Modern Conveniences include a roof solar system, significantly reducing future electricity costs. Located near top Orange County schools and within easy reach of the ocean, equestrian trails, mountains, bike trails, golf courses, premier shopping, and a vibrant restaurant scene. This home is an invitation to escape. Offering unmatched privacy, luxury, and a host of incredible amenities, it stands as a testament to the beauty and allure of San Juan Capistrano. Experience the pinnacle of Southern California living. Home has been Virtually Staged
Location
State CA
County Orange
Area Or - Ortega/Orange County
Rooms
Main Level Bedrooms 1
Interior
Interior Features Bedroom on Main Level, Entrance Foyer, Walk-In Closet(s)
Cooling Central Air, Dual
Fireplaces Type Family Room, Living Room, Primary Bedroom, Recreation Room
Fireplace Yes
Laundry Inside, Laundry Room
Exterior
Garage Spaces 3.0
Garage Description 3.0
Pool Heated, In Ground, Pebble, Private, Salt Water
Community Features Foothills, Horse Trails
Amenities Available Playground
View Y/N Yes
View Hills, Pond, Trees/Woods
Attached Garage Yes
Total Parking Spaces 3
Private Pool Yes
Building
Lot Description Front Yard
Story 3
Entry Level Three Or More
Sewer Public Sewer
Water Public
Level or Stories Three Or More
New Construction No
Schools
School District Capistrano Unified
Others
HOA Name Hunt Club Community Assoc
Senior Community No
Tax ID 65033102
Acceptable Financing Cash, Cash to New Loan
Horse Feature Riding Trail
Listing Terms Cash, Cash to New Loan
Financing Conventional
Special Listing Condition Standard
Read Less Info
Want to know what your home might be worth? Contact us for a FREE valuation!

Our team is ready to help you sell your home for the highest possible price ASAP

Bought with Kai Andersen • Kai Andersen, Broker
GET MORE INFORMATION
Realtor-Owner | Lic# 01326084






