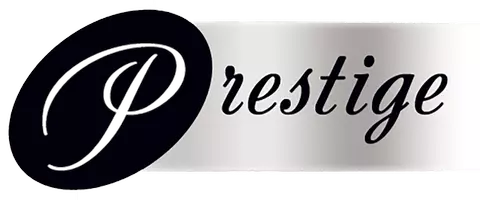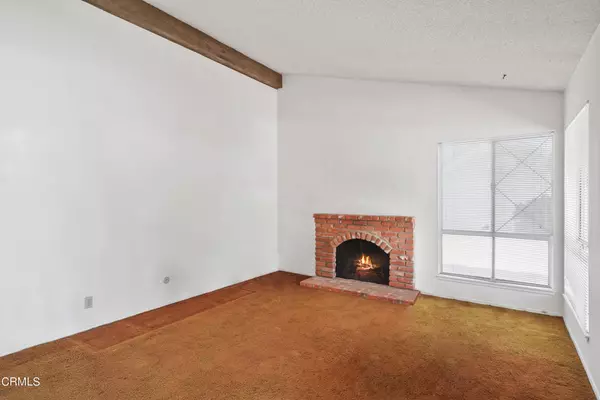$595,000
$569,000
4.6%For more information regarding the value of a property, please contact us for a free consultation.
3 Beds
2 Baths
1,148 SqFt
SOLD DATE : 12/13/2024
Key Details
Sold Price $595,000
Property Type Single Family Home
Sub Type Single Family Residence
Listing Status Sold
Purchase Type For Sale
Square Footage 1,148 sqft
Price per Sqft $518
Subdivision Village Square 1 - 224401
MLS Listing ID V1-26190
Sold Date 12/13/24
Bedrooms 3
Full Baths 2
Construction Status Repairs Cosmetic
HOA Y/N No
Year Built 1974
Lot Size 6,098 Sqft
Property Description
Welcome to 1026 Village Square, a delightful 3-bedroom, 2-bathroom home offering 1,148 sq. ft. of living space in the heart of Fillmore, CA. This home is a blank canvas, ready for your personal touch and creativity! While it features upgraded cabinets and a nice-sized yard, the true opportunity lies in making this space your own. With minimal upgrades, you can easily transform this home to match your unique style and vision.Sitting on a generous 6,098 sq. ft. lot, the property includes alley access with a 2-car garage attached, providing both convenience and additional privacy. Located within walking distance to Two Rivers Park and the Fillmore Business Park, you'll enjoy easy access to local grocery stores, parks, and other amenities.Built in 1974, this home presents an ideal opportunity for buyers who are looking for a project with endless possibilities. Whether you're a first-time homebuyer or an investor, this home offers a chance to add value and create your dream space in a great location.
Location
State CA
County Ventura
Area Vc55 - Fillmore
Interior
Interior Features Ceiling Fan(s), Eat-in Kitchen, Laminate Counters
Heating Central
Flooring Carpet
Fireplaces Type Gas, Living Room
Fireplace Yes
Appliance Dishwasher, Gas Range, Refrigerator
Laundry Washer Hookup, Gas Dryer Hookup
Exterior
Parking Features Door-Multi, Garage, On Street
Garage Spaces 2.0
Garage Description 2.0
Fence Block, Vinyl, Wood
Pool None
Community Features Curbs, Sidewalks
Utilities Available Electricity Connected, Natural Gas Connected, Sewer Connected, Water Connected
View Y/N No
View None
Roof Type Shingle
Porch Patio
Attached Garage Yes
Total Parking Spaces 2
Private Pool No
Building
Lot Description Sprinklers None
Faces North
Story 1
Entry Level One
Sewer Public Sewer
Water Public
Level or Stories One
New Construction No
Construction Status Repairs Cosmetic
Schools
Elementary Schools Mountain Vista
Others
Senior Community No
Tax ID 0520231035
Security Features Carbon Monoxide Detector(s),Smoke Detector(s)
Acceptable Financing Cash, Conventional, FHA, VA Loan
Listing Terms Cash, Conventional, FHA, VA Loan
Financing Conventional
Special Listing Condition Trust
Read Less Info
Want to know what your home might be worth? Contact us for a FREE valuation!

Our team is ready to help you sell your home for the highest possible price ASAP

Bought with Chandra K. Doshi • Smart Realtors
GET MORE INFORMATION

Realtor-Owner | Lic# 01326084






