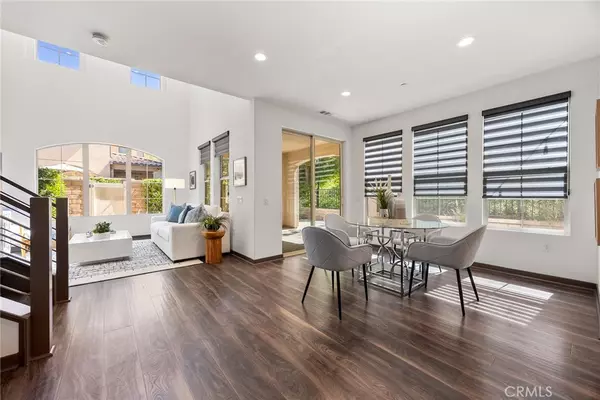$1,285,000
$1,295,000
0.8%For more information regarding the value of a property, please contact us for a free consultation.
3 Beds
3 Baths
2,033 SqFt
SOLD DATE : 12/18/2024
Key Details
Sold Price $1,285,000
Property Type Condo
Sub Type Condominium
Listing Status Sold
Purchase Type For Sale
Square Footage 2,033 sqft
Price per Sqft $632
Subdivision Court Neighborhood
MLS Listing ID PW24177762
Sold Date 12/18/24
Bedrooms 3
Full Baths 2
Half Baths 1
Condo Fees $222
Construction Status Turnkey
HOA Fees $222/mo
HOA Y/N Yes
Year Built 2018
Property Description
Welcome to your dream home in the coveted Baker Ranch community! This stunning residence boasts a modern and upgraded design, featuring a light and bright great room concept floor plan that exudes both style and comfort. The heart of the home is the expansive kitchen and dramatic two-story living space that floods the home with natural light, creating a warm and inviting atmosphere perfect for both everyday living and entertaining. This exquisite home offers 3 spacious bedrooms plus a versatile bonus room, all boasting serene hillside views, providing privacy and ample space for all your needs. The 2.5 beautifully appointed bathrooms seamlessly blend modern finishes with functional design. One of the standout features of this property is its expansive rear yard—one of the largest in the development—offering a rare combination of total privacy, serene green slope views, grassy turf lawn area and large patio space. It's an ideal setting for outdoor gatherings or simply unwinding in your own private oasis. With resort style amenities, multiple pools, clubhouses, parks, walking trails, and sports facilities, the Baker Ranch community expands the enjoyment possibilities for all. With its premium upgrades, elegant living spaces, and enviable outdoor retreat, this home is the perfect blend of modern sophistication and relaxed living that you have been waiting for.
Location
State CA
County Orange
Area Bk - Baker Ranch
Interior
Interior Features Breakfast Bar, Built-in Features, Separate/Formal Dining Room, High Ceilings, Multiple Staircases, Open Floorplan, Quartz Counters, Recessed Lighting, Two Story Ceilings, All Bedrooms Up, Dressing Area, Primary Suite, Walk-In Closet(s)
Heating Forced Air
Cooling Central Air
Flooring Vinyl
Fireplaces Type None
Fireplace No
Appliance Dishwasher, Disposal, Gas Range, Microwave, Water To Refrigerator
Laundry Washer Hookup, Gas Dryer Hookup, Inside, Upper Level
Exterior
Parking Features Direct Access, Garage
Garage Spaces 2.0
Garage Description 2.0
Fence Block
Pool Fenced, In Ground, Association
Community Features Curbs, Dog Park, Street Lights, Sidewalks, Park
Amenities Available Clubhouse, Sport Court, Dog Park, Maintenance Grounds, Jogging Path, Management, Outdoor Cooking Area, Barbecue, Picnic Area, Playground, Pool, Racquetball, Recreation Room, Spa/Hot Tub, Trail(s)
View Y/N No
View None
Roof Type Tile
Porch Concrete, Covered, Open, Patio
Attached Garage Yes
Total Parking Spaces 2
Private Pool No
Building
Lot Description Level, Near Park, Street Level
Story 3
Entry Level Three Or More
Sewer Public Sewer
Water Public
Level or Stories Three Or More
New Construction No
Construction Status Turnkey
Schools
Elementary Schools Foothill Ranch
Middle Schools Serrano Intermediate
High Schools El Toro
School District Saddleback Valley Unified
Others
HOA Name Baker Ranch Master
Senior Community No
Tax ID 93912652
Security Features Carbon Monoxide Detector(s),Smoke Detector(s)
Acceptable Financing Cash, Cash to New Loan
Listing Terms Cash, Cash to New Loan
Financing Cash to New Loan
Special Listing Condition Standard
Read Less Info
Want to know what your home might be worth? Contact us for a FREE valuation!

Our team is ready to help you sell your home for the highest possible price ASAP

Bought with Zachary Doan • Aspero Realty, Inc
GET MORE INFORMATION
Realtor-Owner | Lic# 01326084






