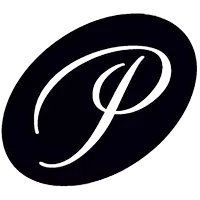3 Beds
2 Baths
1,851 SqFt
3 Beds
2 Baths
1,851 SqFt
OPEN HOUSE
Thu May 01, 10:00am - 6:00pm
Fri May 02, 10:00am - 6:00pm
Sat May 03, 10:00am - 6:00pm
Sun May 04, 10:00am - 6:00pm
Mon May 05, 10:00am - 6:00pm
Tue May 06, 10:00am - 6:00pm
Wed May 07, 10:00am - 6:00pm
Key Details
Property Type Single Family Home
Sub Type Single Family Residence
Listing Status Active
Purchase Type For Sale
Square Footage 1,851 sqft
Price per Sqft $329
MLS Listing ID SR25093950
Bedrooms 3
Full Baths 2
HOA Y/N No
Year Built 2025
Lot Size 1,851 Sqft
Property Sub-Type Single Family Residence
Property Description
Step inside to find stylish and durable luxury vinyl plank flooring thoughtfully placed in key areas of the home, including the front entry, kitchen and pantry, laundry room, and both bathrooms. Carpet included in all bedrooms and great room.
This home offers excellent curb appeal and the potential for outdoor living space. The open-concept layout provides a seamless flow from the kitchen to the great room, perfect for both entertaining and everyday living. The oversized backyards make it easy to host family and friends for gatherings. Primrose is located in a commuter-friendly location that offers easy access to Hwy. 14, Antelope Valley, San Fernando Valley and Greater Los Angeles, and near major employers such as Lockheed Martin Skunk Works® and Northrop Grumman. Zoned in the highly desirable Westside Union School District and near multiple parks and the Lancaster National Soccer Center, this location is perfect for families!
Schedule a tour today!
Location
State CA
County Los Angeles
Area Lac - Lancaster
Rooms
Main Level Bedrooms 3
Interior
Interior Features High Ceilings, Open Floorplan, Pantry, Quartz Counters, All Bedrooms Down, Bedroom on Main Level, Main Level Primary, Primary Suite, Walk-In Pantry, Walk-In Closet(s)
Heating Central
Cooling Central Air, ENERGY STAR Qualified Equipment
Flooring Carpet, Vinyl
Fireplaces Type None
Fireplace No
Appliance Dishwasher, Electric Range, Electric Water Heater, Microwave
Laundry Inside, Laundry Room
Exterior
Parking Features Garage Faces Front, Garage, Garage Door Opener
Garage Spaces 2.0
Garage Description 2.0
Pool None
Community Features Curbs
View Y/N Yes
View Neighborhood
Porch Front Porch
Attached Garage Yes
Total Parking Spaces 2
Private Pool No
Building
Lot Description Back Yard, Front Yard
Dwelling Type House
Faces North
Story 1
Entry Level One
Sewer Unknown
Water Public
Architectural Style Traditional
Level or Stories One
New Construction Yes
Schools
School District Westside Union
Others
Senior Community No
Acceptable Financing Cash, Conventional, 1031 Exchange, FHA, VA Loan
Green/Energy Cert Solar
Listing Terms Cash, Conventional, 1031 Exchange, FHA, VA Loan
Special Listing Condition Standard

GET MORE INFORMATION
Realtor-Owner | Lic# 01326084


