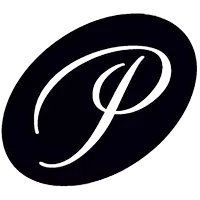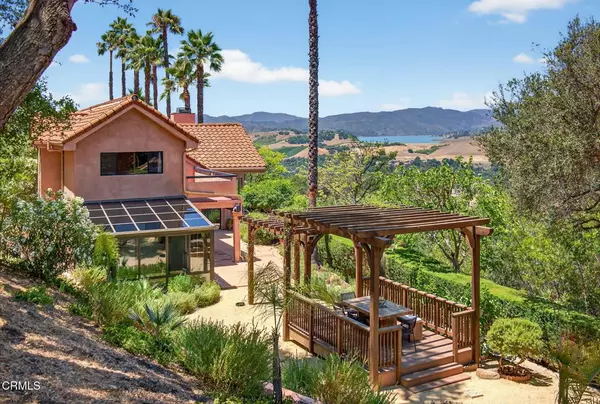3 Beds
4 Baths
2,596 SqFt
3 Beds
4 Baths
2,596 SqFt
Key Details
Property Type Single Family Home
Sub Type Single Family Residence
Listing Status Active
Purchase Type For Sale
Square Footage 2,596 sqft
Price per Sqft $957
MLS Listing ID V1-31211
Bedrooms 3
Full Baths 4
Construction Status Updated/Remodeled,Turnkey
HOA Y/N No
Year Built 1988
Lot Size 5.590 Acres
Property Sub-Type Single Family Residence
Property Description
Location
State CA
County Ventura
Area Vc11 - Ojai
Zoning REA5
Rooms
Other Rooms Guest House, Guest HouseAttached, Outbuilding, Shed(s), Sauna Private, Storage, Workshop
Interior
Interior Features Beamed Ceilings, Breakfast Bar, Built-in Features, Balcony, Breakfast Area, Ceiling Fan(s), Separate/Formal Dining Room, Eat-in Kitchen, High Ceilings, Multiple Staircases, Open Floorplan, Pantry, Stone Counters, Recessed Lighting, Tile Counters, Two Story Ceilings, Bar, Attic, Bedroom on Main Level, Loft, Multiple Primary Suites
Heating Baseboard, Central, Fireplace(s), High Efficiency, Wood
Cooling Central Air, Dual
Flooring Tile, Wood
Fireplaces Type Gas, Great Room, Living Room, Raised Hearth
Fireplace Yes
Appliance 6 Burner Stove, Built-In Range, Convection Oven, Dishwasher, Freezer, Gas Cooktop, Gas Oven, Gas Range, Ice Maker, Microwave, Refrigerator, Range Hood, Self Cleaning Oven, Tankless Water Heater, Vented Exhaust Fan, Dryer, Washer
Laundry Inside, Laundry Room, Stacked
Exterior
Exterior Feature Balcony, Lighting, Rain Gutters
Parking Features Door-Multi, Driveway, Garage, Guest, RV Potential
Garage Spaces 3.0
Garage Description 3.0
Fence None
Pool None
Community Features Biking, Hiking, Horse Trails, Lake, Mountainous, Valley, Park
Utilities Available Cable Available, Phone Connected, Sewer Connected, Water Connected
View Y/N Yes
View Hills, Lake, Mountain(s), Panoramic, Pasture, River, Valley, Trees/Woods, Water
Roof Type Spanish Tile,Tile
Accessibility Parking, Accessible Approach with Ramp
Porch Arizona Room, Concrete, Covered, Deck, Enclosed, Glass Enclosed, Open, Patio, Porch, Terrace, Wood, Balcony
Total Parking Spaces 3
Private Pool No
Building
Lot Description Agricultural, Back Yard, Drip Irrigation/Bubblers, Front Yard, Garden, Sprinklers In Front, Lawn, Landscaped, Near Park, Orchard(s), Near Public Transit, Sprinklers Timer, Trees, Yard
Dwelling Type House
Story 2
Entry Level Two
Foundation Slab
Sewer Public Sewer
Architectural Style Mediterranean, Modern, Spanish
Level or Stories Two
Additional Building Guest House, Guest HouseAttached, Outbuilding, Shed(s), Sauna Private, Storage, Workshop
Construction Status Updated/Remodeled,Turnkey
Others
Senior Community No
Tax ID 0310160150
Acceptable Financing Submit
Listing Terms Submit
Special Listing Condition Standard

GET MORE INFORMATION
Realtor-Owner | Lic# 01326084






