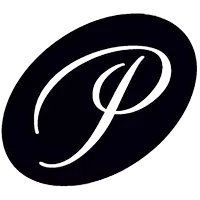4 Beds
4 Baths
4,812 SqFt
4 Beds
4 Baths
4,812 SqFt
OPEN HOUSE
Sat Jul 19, 12:00pm - 4:00pm
Key Details
Property Type Single Family Home
Sub Type Single Family Residence
Listing Status Active
Purchase Type For Sale
Square Footage 4,812 sqft
Price per Sqft $311
MLS Listing ID IG25162198
Bedrooms 4
Full Baths 3
Half Baths 1
Condo Fees $357
HOA Fees $357/mo
HOA Y/N Yes
Year Built 2001
Lot Size 0.300 Acres
Property Sub-Type Single Family Residence
Property Description
Spanning over 4,800 square feet, this impressive home features 4 bedrooms plus a dedicated office, thoughtfully designed to accommodate both luxury and practicality. Two expansive primary suites grace the main level, creating ideal flexibility for multigenerational living or hosting guests in style. The home's open-concept layout invites you to gather in the chef's kitchen, relax by the wood-burning fireplace, or entertain in the grand upstairs game room complete with its own wet bar. Unwind on the elevated decks as you savor sweeping, uninterrupted views of the golf course — or drive your golf cart straight from your private access to the course, just steps from your backyard.
Every inch of the oversized lot is beautifully curated, from the lush manicured landscaping and turfed yard to the 3-car garage with a separate bay for your golf cart — all powered by paid-off solar for peace of mind.
But what truly sets this property apart is its connection to the unparalleled lifestyle Canyon Lake offers. As a resident of this exclusive, resort-style community, you'll enjoy private lake access for boating, wakeboarding, paddleboarding, and fishing, along with an equestrian center, championship golf course, clubhouse with dining and events, sparkling pools, lighted tennis and pickleball courts, scenic parks, and miles of shoreline to explore.
This is more than just a home — it's a private sanctuary, an entertainer's dream, and your passport to an extraordinary way of life that few ever get to experience. Don't miss your chance to claim one of Canyon Lake's premier residences and elevate your everyday to something truly exceptional.
Location
State CA
County Riverside
Area Srcar - Southwest Riverside County
Zoning R1
Rooms
Basement Utility
Main Level Bedrooms 2
Interior
Interior Features Separate/Formal Dining Room, Eat-in Kitchen, See Remarks, Bedroom on Main Level, Loft, Main Level Primary, Multiple Primary Suites
Heating Central
Cooling Central Air, See Remarks
Fireplaces Type Family Room
Fireplace Yes
Appliance 6 Burner Stove, Double Oven, Dishwasher
Laundry Common Area, Laundry Room, See Remarks
Exterior
Parking Features Driveway Down Slope From Street, Driveway, Garage Faces Front, Golf Cart Garage, Paved, Permit Required, Private, RV Potential, See Remarks
Garage Spaces 4.0
Garage Description 4.0
Pool Community, Association
Community Features Biking, Curbs, Dog Park, Foothills, Golf, Hiking, Lake, Near National Forest, Park, Suburban, Fishing, Gated, Marina, Pool
Utilities Available Cable Available, Cable Connected, Electricity Available, Electricity Connected, Natural Gas Available, Natural Gas Connected, Phone Available, Sewer Available, Sewer Connected, See Remarks
Amenities Available Barbecue, Picnic Area, Pool, Spa/Hot Tub
Waterfront Description Lake,Lake Privileges
View Y/N Yes
View Golf Course, Hills, Mountain(s), Neighborhood, Panoramic
Porch Deck, Front Porch, Open, Patio, Porch
Total Parking Spaces 4
Private Pool No
Building
Lot Description Back Yard, Cul-De-Sac, Front Yard, Lawn, Landscaped, On Golf Course, Yard
Dwelling Type House
Story 2
Entry Level Two
Sewer Public Sewer
Water Public, See Remarks
Level or Stories Two
New Construction No
Schools
School District Lake Elsinore Unified
Others
HOA Name Canyon Lake HOA
Senior Community No
Tax ID 354152010
Security Features Gated with Guard,Gated Community,Gated with Attendant,24 Hour Security,Security Guard
Acceptable Financing Submit
Listing Terms Submit
Special Listing Condition Standard

GET MORE INFORMATION
Realtor-Owner | Lic# 01326084






