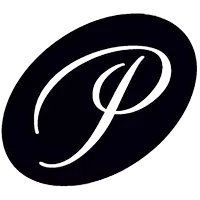3 Beds
2 Baths
1,152 SqFt
3 Beds
2 Baths
1,152 SqFt
OPEN HOUSE
Sun Aug 03, 1:00pm - 3:00pm
Key Details
Property Type Single Family Home
Sub Type Single Family Residence
Listing Status Active
Purchase Type For Sale
Square Footage 1,152 sqft
Price per Sqft $302
MLS Listing ID SN25171179
Bedrooms 3
Full Baths 2
Construction Status Updated/Remodeled
HOA Y/N No
Year Built 1960
Lot Size 10,890 Sqft
Property Sub-Type Single Family Residence
Property Description
Looking for an updated home with character and charm—but without bigger city prices? This lovely 3-bedroom, 2-bath home offers the perfect blend of vintage style and modern upgrades. Located in a peaceful, well-established neighborhood, this home features: Remodeled kitchen with newer countertops and modern painted cabinetry. Newer vinyl plank flooring throughout for durability and style. Custom interior paint colors that add warmth and personality. Cozy wood-burning fireplace with a classic mantel and custom hearth—the perfect focal point for your living space. Second driveway with side yard access—perfect for extra parking, RV, boat, or a work trailer. Spacious, fully fenced backyard with wood fencing for added privacy. Large deck—perfect for BBQs, entertaining, or relaxing under the stars. Whether you're commuting to Chico, Red Bluff, or nearby towns, this centrally located home offers easy access while providing a comfortable retreat at the end of the day. Don't miss your chance to own a move-in ready home with timeless appeal—schedule your showing today!
Location
State CA
County Tehama
Zoning CITY
Rooms
Main Level Bedrooms 3
Interior
Interior Features Ceiling Fan(s), All Bedrooms Down
Heating Central
Cooling Central Air
Fireplaces Type Wood Burning
Fireplace Yes
Appliance Double Oven, Dishwasher, Electric Range
Laundry In Garage
Exterior
Parking Features Door-Multi, Driveway, Garage, RV Access/Parking
Garage Spaces 2.0
Garage Description 2.0
Fence See Remarks, Wood
Pool None
Community Features Valley
View Y/N Yes
View Neighborhood
Roof Type Composition
Total Parking Spaces 2
Private Pool No
Building
Lot Description 0-1 Unit/Acre
Dwelling Type House
Story 1
Entry Level One
Sewer Public Sewer
Water Public
Level or Stories One
New Construction No
Construction Status Updated/Remodeled
Schools
School District Corning Union
Others
Senior Community No
Tax ID 071071002000
Acceptable Financing Cash, Cash to Existing Loan
Listing Terms Cash, Cash to Existing Loan
Special Listing Condition Standard

GET MORE INFORMATION
Realtor-Owner | Lic# 01326084






