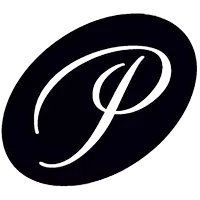3 Beds
3 Baths
1,611 SqFt
3 Beds
3 Baths
1,611 SqFt
OPEN HOUSE
Sat Aug 02, 1:00pm - 4:00pm
Sun Aug 03, 1:00pm - 4:00pm
Key Details
Property Type Townhouse
Sub Type Townhouse
Listing Status Active
Purchase Type For Sale
Square Footage 1,611 sqft
Price per Sqft $489
MLS Listing ID PV25173167
Bedrooms 3
Full Baths 1
Half Baths 1
Three Quarter Bath 1
Condo Fees $250
HOA Fees $250/mo
HOA Y/N Yes
Year Built 2003
Lot Size 1.092 Acres
Property Sub-Type Townhouse
Property Description
Upstairs, all three bedrooms are finished with carpeting. The remodeled primary suite boasts a hotel-like bath with a tiled shower, marble vanity with an LED mirror, and a custom walk-in closet with built-in drawers and shelves. Guest bathrooms include a full bath with a quartz vanity and LED mirror, while a powder room serves the main level.
A private patio offers the perfect spot for outdoor dining and BBQs, while a secured front courtyard enhances the sense of privacy. Additional highlights include central AC and heat, a washer and dryer in the garage, and a two-car garage with direct access. Enjoy low HOA and secured access, as well! This home offers all the modern amenities you need with easy access to freeways, Kaiser's hospital, Palos Verdes, and the beach cities and moment's from Ken Malloy Park, putting the best of the South Bay right at your doorstep.
Location
State CA
County Los Angeles
Area 124 - Harbor City
Zoning LAR3
Interior
Interior Features Built-in Features, Separate/Formal Dining Room, Quartz Counters, Recessed Lighting, Tile Counters, Primary Suite, Walk-In Closet(s)
Heating Central
Cooling Central Air
Flooring Carpet, Tile, Wood
Fireplaces Type None
Inclusions dishwasher, oven, microwave
Fireplace No
Appliance Dishwasher, Gas Range, Microwave
Laundry Washer Hookup, Gas Dryer Hookup, In Garage
Exterior
Garage Spaces 2.0
Garage Description 2.0
Pool None
Community Features Curbs, Preserve/Public Land, Storm Drain(s), Street Lights, Sidewalks
Amenities Available Call for Rules, Controlled Access, Management, Maintenance Front Yard, Pet Restrictions
View Y/N No
View None
Porch Enclosed, Patio
Total Parking Spaces 2
Private Pool No
Building
Lot Description 0-1 Unit/Acre
Dwelling Type Multi Family
Story 3
Entry Level Multi/Split
Sewer Public Sewer
Water Public
Level or Stories Multi/Split
New Construction No
Schools
School District Los Angeles Unified
Others
HOA Name Lordon Management
Senior Community No
Tax ID 7413024128
Acceptable Financing Cash, Cash to New Loan, Conventional, Contract, Submit
Listing Terms Cash, Cash to New Loan, Conventional, Contract, Submit
Special Listing Condition Standard

GET MORE INFORMATION
Realtor-Owner | Lic# 01326084






