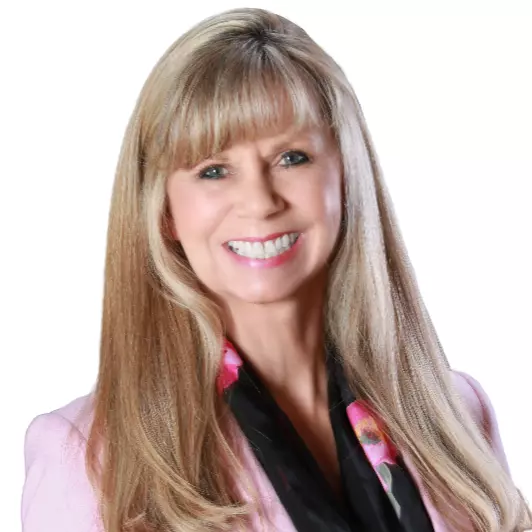
4 Beds
2 Baths
1,408 SqFt
4 Beds
2 Baths
1,408 SqFt
Key Details
Property Type Single Family Home
Sub Type Single Family Residence
Listing Status Active
Purchase Type For Sale
Square Footage 1,408 sqft
Price per Sqft $504
MLS Listing ID IG25197562
Bedrooms 4
Full Baths 2
Construction Status Turnkey
HOA Y/N No
Year Built 1955
Lot Size 9,443 Sqft
Property Sub-Type Single Family Residence
Property Description
This home makes you stop, stare, and want to picture your life in it! This beautifully updated 5 bedroom, 2 bathroom retreat with 1,408 sq ft is more than move in ready, it's waiting for YOU! Step into a fresh, modern space with brand new paint inside and out, stunning new floors, sparkling countertops, sleek ceiling fans, and all-new appliances (yes, the stove, fridge, and microwave are INCLUDED). With a 2 car garage PLUS RV parking, this home doesn't just meet your needs, it exceeds them!
Now picture this: you're minutes from Toyota Arena, Ontario Plaza, and Cucamonga-Guasti Regional Park, surrounded by endless dining, shopping, and entertainment options like Brothers Burgers, Alberto's, and a brand-new Walmart Supercenter. Even renowned artist Jeckle has called this safe, vibrant neighborhood home since 2010. Top rated schools and easy access to major roads make this location unbeatable.
Homes like this don't sit on the market! Fall in love today and make it yours before someone else does!
Location
State CA
County San Bernardino
Area 686 - Ontario
Rooms
Main Level Bedrooms 5
Interior
Interior Features Ceiling Fan(s), Separate/Formal Dining Room, Open Floorplan, All Bedrooms Down
Heating Central
Cooling Central Air
Fireplaces Type Family Room
Fireplace Yes
Appliance 6 Burner Stove, Dishwasher, Disposal, Microwave
Laundry Washer Hookup, Electric Dryer Hookup, Gas Dryer Hookup, Inside
Exterior
Parking Features Driveway, Garage Faces Front
Garage Spaces 2.0
Garage Description 2.0
Fence None
Pool None
Community Features Sidewalks
Utilities Available Cable Available, Electricity Available, Natural Gas Available, Phone Available, Sewer Available, Water Available
View Y/N Yes
View Mountain(s), Neighborhood
Porch Patio
Total Parking Spaces 2
Private Pool No
Building
Lot Description 0-1 Unit/Acre
Dwelling Type House
Story 1
Entry Level One
Sewer Public Sewer
Water Public
Architectural Style Ranch
Level or Stories One
New Construction No
Construction Status Turnkey
Schools
School District Chaffey Joint Union High
Others
Senior Community No
Tax ID 1010121310000
Acceptable Financing Conventional, FHA, Fannie Mae, VA Loan
Listing Terms Conventional, FHA, Fannie Mae, VA Loan
Special Listing Condition Standard

GET MORE INFORMATION

Realtor-Owner | Lic# 01326084

