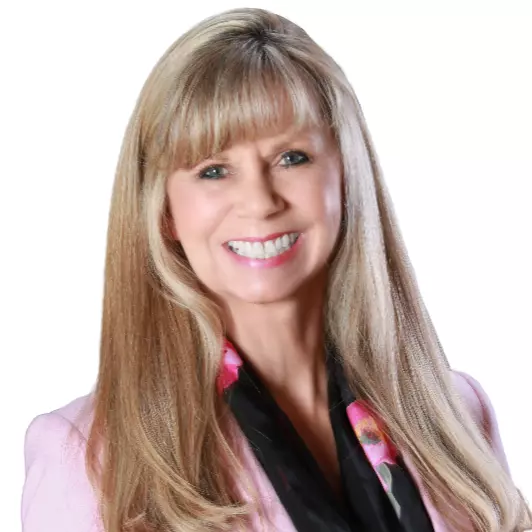
2 Beds
2 Baths
1,700 SqFt
2 Beds
2 Baths
1,700 SqFt
Open House
Sat Sep 20, 2:00pm - 5:00pm
Sun Sep 21, 10:00am - 1:00pm
Key Details
Property Type Single Family Home
Sub Type Single Family Residence
Listing Status Active
Purchase Type For Sale
Square Footage 1,700 sqft
Price per Sqft $873
Subdivision Ojai: Other
MLS Listing ID V1-32325
Bedrooms 2
Full Baths 2
Construction Status Additions/Alterations,Updated/Remodeled,Turnkey
HOA Y/N No
Year Built 1930
Lot Size 7,405 Sqft
Property Sub-Type Single Family Residence
Property Description
Location
State CA
County Ventura
Area Vc11 - Ojai
Building/Complex Name Oak View Park and Resource Center
Rooms
Other Rooms Guest House Detached, Shed(s), Workshop
Main Level Bedrooms 2
Interior
Interior Features Beamed Ceilings, Breakfast Bar, Built-in Features, Balcony, Ceiling Fan(s), Crown Molding, Granite Counters, High Ceilings, Stone Counters, Recessed Lighting, Storage, Track Lighting, Bedroom on Main Level, Utility Room, Walk-In Closet(s), Workshop
Heating Central, Fireplace(s), Wood Stove
Cooling Central Air
Flooring Concrete, Vinyl, Wood
Fireplaces Type Bonus Room, Bath, Den, Dining Room, Electric, Family Room, Free Standing, Gas, Gas Starter, Great Room, Guest Accommodations, Living Room, Primary Bedroom, Outside, Wood Burning
Inclusions Appliances
Fireplace Yes
Laundry Inside
Exterior
Exterior Feature Balcony, Rain Gutters
Parking Features Concrete, Door-Multi, Direct Access, Driveway Level, Driveway, Garage Faces Front, Garage, Gated, Off Street, Oversized, RV Garage, RV Hook-Ups, RV Gated, RV Access/Parking, Storage, Workshop in Garage
Garage Spaces 4.0
Garage Description 4.0
Pool Heated, In Ground, Permits, Private, Salt Water
Community Features Biking, Fishing, Gutter(s), Hiking, Horse Trails, Lake, Mountainous, Sidewalks, Park
Utilities Available Electricity Connected, Natural Gas Connected, Sewer Connected, Water Connected
View Y/N Yes
View Hills, Mountain(s), Panoramic, Rocks, River, Valley, Vineyard, Trees/Woods
Roof Type Shingle,See Remarks
Porch Rear Porch, Covered, Deck, Patio, Porch, Rooftop, Balcony
Total Parking Spaces 10
Private Pool Yes
Building
Lot Description Agricultural, Back Yard, Front Yard, Garden, Level, Near Park, Orchard(s), Near Public Transit, Rectangular Lot, Sprinklers None, Street Level
Dwelling Type House
Story 2
Entry Level Two
Sewer Public Sewer
Water Public
Architectural Style Patio Home
Level or Stories Two
Additional Building Guest House Detached, Shed(s), Workshop
Construction Status Additions/Alterations,Updated/Remodeled,Turnkey
Others
Senior Community No
Tax ID 0610051165
Security Features Carbon Monoxide Detector(s),Security Gate,Smoke Detector(s)
Acceptable Financing Cash, FHA, Fannie Mae, Freddie Mac, Subject To Other
Listing Terms Cash, FHA, Fannie Mae, Freddie Mac, Subject To Other
Special Listing Condition Standard

GET MORE INFORMATION

Realtor-Owner | Lic# 01326084






