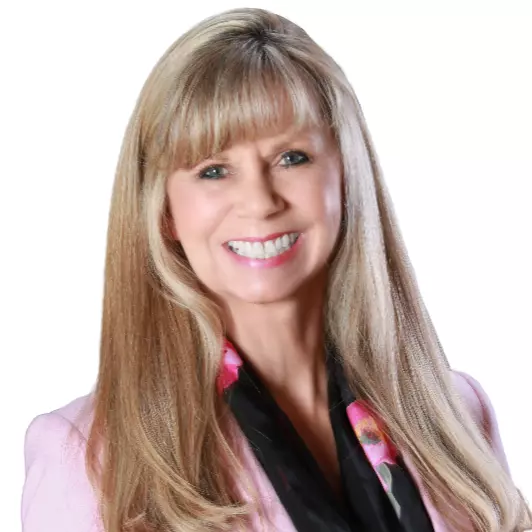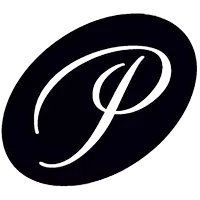
3 Beds
2 Baths
1,829 SqFt
3 Beds
2 Baths
1,829 SqFt
Open House
Sat Oct 04, 2:00pm - 4:00pm
Sun Oct 05, 2:00pm - 4:00pm
Key Details
Property Type Single Family Home
Sub Type Single Family Residence
Listing Status Active
Purchase Type For Sale
Square Footage 1,829 sqft
Price per Sqft $874
MLS Listing ID SR25229971
Bedrooms 3
Full Baths 2
Construction Status Updated/Remodeled,Turnkey
HOA Y/N No
Year Built 1929
Lot Size 5,858 Sqft
Property Sub-Type Single Family Residence
Property Description
Originally built in 1929, this Spanish Revival has been completely reimagined from the studs up, blending timeless architectural character with a full modern renovation. Beautifully remodeled with permits, including new bathrooms, kitchen, flooring, windows, plumbing, HVAC system, ductwork, central air conditioning, and a fully re-wired electrical system, electric fireplace.
The interior offers three bedrooms and two bathrooms along with a spacious walk-in closet, a versatile yoga or storage room, and a private office. The kitchen is a centerpiece of the home with custom cabinetry, quartz countertops, high-end appliances, and natural light pouring through arched windows that preserve the charm of the original design. The primary suite creates a retreat-like experience with a spa-inspired bathroom and direct access to an expansive deck that overlooks the backyard.
The outdoor spaces are designed for entertaining, featuring a large deck with sweeping mountain and neighborhood views and a newly landscaped yard that adds to the property's curb appeal. A detached two car garage provides secure parking and also presents potential for an ADU. Throughout the home, original Spanish details such as arches and architectural curves have been thoughtfully preserved, giving the property an authentic character while offering the ease and comfort of a fully modern renovation.
Location
State CA
County Los Angeles
Area C21 - Silver Lake - Echo Park
Rooms
Main Level Bedrooms 1
Interior
Interior Features Breakfast Bar, Built-in Features, Eat-in Kitchen, High Ceilings, Open Floorplan, Dressing Area, Walk-In Closet(s)
Heating Central
Cooling Central Air
Flooring Tile, Vinyl
Fireplaces Type Electric, Living Room
Fireplace Yes
Appliance Dishwasher, Free-Standing Range, Gas Cooktop, Refrigerator
Laundry Washer Hookup, Gas Dryer Hookup, In Kitchen, Stacked
Exterior
Parking Features Door-Single, Garage, Garage Door Opener
Garage Spaces 2.0
Garage Description 2.0
Fence Brick, Wood, Wrought Iron
Pool None
Community Features Suburban, Sidewalks
Utilities Available Sewer Connected
View Y/N Yes
View Mountain(s), Neighborhood
Roof Type Flat,Spanish Tile
Accessibility Parking
Porch Deck
Total Parking Spaces 2
Private Pool No
Building
Lot Description 6-10 Units/Acre, Sloped Down, Sprinklers In Rear, Sprinklers In Front, Lawn, Landscaped, Sprinklers Timer, Sprinkler System
Dwelling Type House
Story 1
Entry Level One
Sewer Public Sewer
Water Public
Architectural Style Spanish
Level or Stories One
New Construction No
Construction Status Updated/Remodeled,Turnkey
Schools
School District Los Angeles Unified
Others
Senior Community No
Tax ID 5443020016
Acceptable Financing Cash, Conventional
Listing Terms Cash, Conventional
Special Listing Condition Standard

GET MORE INFORMATION

Realtor-Owner | Lic# 01326084






