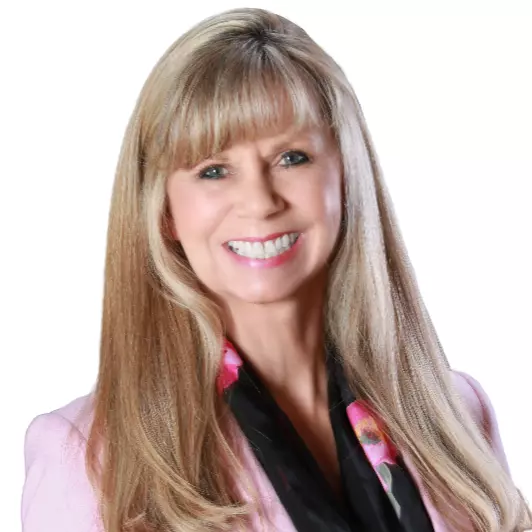
2 Beds
2 Baths
1,297 SqFt
2 Beds
2 Baths
1,297 SqFt
Key Details
Property Type Single Family Home
Sub Type Single Family Residence
Listing Status Active
Purchase Type For Sale
Square Footage 1,297 sqft
Price per Sqft $346
Subdivision Oasis Community Homeowners Assoc
MLS Listing ID SW25251132
Bedrooms 2
Full Baths 2
Construction Status Turnkey
HOA Fees $320/mo
HOA Y/N Yes
Year Built 2004
Lot Size 6,534 Sqft
Property Sub-Type Single Family Residence
Property Description
Location
State CA
County Riverside
Area Srcar - Southwest Riverside County
Rooms
Main Level Bedrooms 2
Interior
Interior Features Tile Counters, All Bedrooms Down, Bedroom on Main Level, Main Level Primary
Heating Central
Cooling Central Air, Gas
Flooring Carpet, Laminate
Fireplaces Type Living Room
Fireplace Yes
Appliance Dishwasher, Gas Oven, Gas Range, Gas Water Heater, Microwave, Refrigerator, Dryer, Washer
Laundry Washer Hookup, Gas Dryer Hookup, Inside, Laundry Room
Exterior
Exterior Feature Rain Gutters
Parking Features Direct Access, Garage Faces Front, Garage
Garage Spaces 2.0
Garage Description 2.0
Fence Good Condition
Pool Community, Association
Community Features Biking, Curbs, Golf, Street Lights, Suburban, Sidewalks, Gated, Pool
Utilities Available Cable Available, Electricity Connected, Natural Gas Connected, Phone Available, Sewer Connected, Water Connected
Amenities Available Call for Rules, Clubhouse, Controlled Access, Fitness Center, Golf Course, Maintenance Grounds, Game Room, Meeting Room, Meeting/Banquet/Party Room, Maintenance Front Yard, Outdoor Cooking Area, Barbecue, Picnic Area, Pickleball, Pool, Security
View Y/N Yes
View City Lights, Hills, Neighborhood
Porch Patio
Total Parking Spaces 2
Private Pool No
Building
Lot Description Back Yard, Cul-De-Sac, Drip Irrigation/Bubblers, Front Yard, Gentle Sloping, Lawn, Landscaped
Dwelling Type House
Story 1
Entry Level One
Sewer Public Sewer
Water Public
Level or Stories One
New Construction No
Construction Status Turnkey
Schools
School District Menifee Union
Others
HOA Name Oasis Community Homeowners Assoc
Senior Community Yes
Tax ID 340360009
Security Features Carbon Monoxide Detector(s),Gated Community,Gated with Attendant,Smoke Detector(s)
Acceptable Financing Owner Will Carry, Submit
Listing Terms Owner Will Carry, Submit
Special Listing Condition Standard

GET MORE INFORMATION

Realtor-Owner | Lic# 01326084






