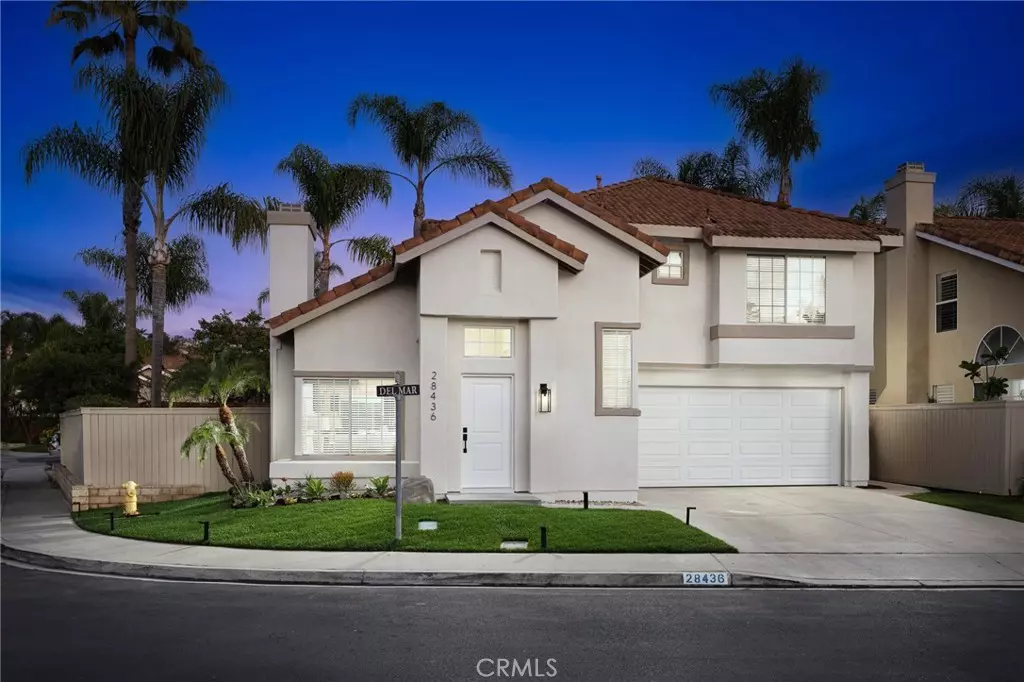
3 Beds
3 Baths
1,266 SqFt
3 Beds
3 Baths
1,266 SqFt
Key Details
Property Type Single Family Home
Sub Type Single Family Residence
Listing Status Active
Purchase Type For Sale
Square Footage 1,266 sqft
Price per Sqft $967
Subdivision Tampico (Rn) (Rno)
MLS Listing ID OC25248093
Bedrooms 3
Full Baths 2
Half Baths 1
Construction Status Turnkey
HOA Fees $252/mo
HOA Y/N Yes
Year Built 1989
Lot Size 4,900 Sqft
Property Sub-Type Single Family Residence
Property Description
Upstairs, the beautiful primary suite features a stylish ensuite bath with a granite-topped vanity and a stone-surround shower. The hallway offers custom cabinetry for extra storage or linens, along with two additional bedrooms and an upgraded guest bath with a granite countertop vanity and stone finishes. Decorative sconces illuminate the staircase, adding warmth and character to the home. Additional highlights include an upgraded downstairs bath with a granite countertop vanity and tasteful finishes throughout. The spacious wrap-around backyard features a stone seating area, perfect for relaxing evenings, barbecues, or weekend gatherings. Residents also enjoy access to the exclusive Rancho Niguel Recreation Club, featuring pools, tennis courts, pickleball, racquetball, fitness center, playground, and more!
Location
State CA
County Orange
Area Lnlak - Lake Area
Interior
Interior Features Cathedral Ceiling(s), Separate/Formal Dining Room, Granite Counters, Open Floorplan, Recessed Lighting, All Bedrooms Up, Walk-In Closet(s)
Heating Forced Air
Cooling Central Air
Flooring Carpet, Stone
Fireplaces Type Gas, Living Room
Fireplace Yes
Appliance Dishwasher, Gas Oven, Gas Range, Microwave, Water Heater
Laundry Washer Hookup, Electric Dryer Hookup, Gas Dryer Hookup, In Garage
Exterior
Parking Features Concrete, Direct Access, Driveway, Garage Faces Front, Garage, Garage Door Opener
Garage Spaces 2.0
Garage Description 2.0
Fence Wood
Pool Association
Community Features Curbs, Storm Drain(s), Street Lights, Sidewalks
Utilities Available Electricity Connected, Natural Gas Connected, Sewer Connected, Water Connected
Amenities Available Clubhouse, Sport Court, Meeting Room, Barbecue, Picnic Area, Pickleball, Pool, Recreation Room, Spa/Hot Tub, Tennis Court(s)
View Y/N No
View None
Roof Type Spanish Tile
Accessibility None
Porch Concrete
Total Parking Spaces 2
Private Pool No
Building
Lot Description Corner Lot, Sprinklers In Rear, Sprinklers In Front, Landscaped, Yard
Dwelling Type House
Faces West
Story 2
Entry Level Two
Foundation Slab
Sewer Public Sewer
Water Public
Architectural Style Spanish
Level or Stories Two
New Construction No
Construction Status Turnkey
Schools
School District Capistrano Unified
Others
HOA Name Rancho Niguel Master
Senior Community No
Tax ID 65456114
Security Features Carbon Monoxide Detector(s),Smoke Detector(s)
Acceptable Financing Cash, Cash to New Loan
Listing Terms Cash, Cash to New Loan
Special Listing Condition Standard
Virtual Tour https://vimeo.com/1133653160?share=copy&fl=sv&fe=ci

GET MORE INFORMATION

Realtor-Owner | Lic# 01326084






