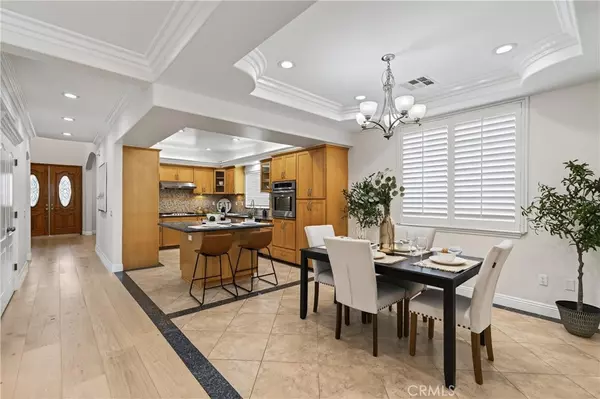
4 Beds
5 Baths
2,835 SqFt
4 Beds
5 Baths
2,835 SqFt
Open House
Sun Nov 23, 2:00pm - 5:00pm
Key Details
Property Type Single Family Home
Sub Type Single Family Residence
Listing Status Active
Purchase Type For Sale
Square Footage 2,835 sqft
Price per Sqft $582
MLS Listing ID AR25259357
Bedrooms 4
Full Baths 5
HOA Y/N No
Year Built 2006
Property Sub-Type Single Family Residence
Property Description
Welcome to your LUXURIOUS HOME SWEET HOME in the heart of Temple City! Perfectly situated in one of the most desirable neighborhoods within the Temple City School District, this stunning 4-bedroom, 4.5-bath single-family residence offers elegance, comfort, and exceptional convenience — all on a generous 7,580 sq. ft. lot.
With 2,835 sq. ft. of beautifully updated living space, this home is designed for both refined living and effortless entertaining. From the moment you arrive, you'll be captivated by the inviting curb appeal, charming front porch, and impressive double-door entry. Step inside to a bright and airy layout highlighted by a dramatic high-ceiling foyer, new paint, new lighting, and new flooring throughout.
The expansive great room serves as the centerpiece of the home, featuring a gourmet kitchen with abundant cabinetry, a spacious pantry, generous counter space, and a large island — perfect for everyday meals or hosting gatherings. It also highlights a bonus room - space for an office, a hobby room, an exercise room... Sliding glass doors open to a large patio and a beautifully landscaped backyard featuring a built-in BBQ, sparkling swimming pool & spa, and mature greenery, creating your own private outdoor oasis.
The family room is enhanced by a custom lighted wall unit and elegant fireplace, while a separate formal living room provides an additional welcoming space. Ideal for multi-generational living, the home offers a convenient downstairs bedroom suite, and all bedrooms throughout the home are full suites for ultimate privacy and comfort.
Retreat to the luxurious primary suite featuring its own bonus room — perfect as a nursery, study, or private sitting room — along with a spa-inspired primary bathroom complete with a Jacuzzi tub and steam room.
Additional highlights include:
* Large 20' × 21' garage with abundant storage
* Parking for 2 cars inside the garage + 4 on the driveway
* Comprehensive security system, fencing, and remote-controlled access
* Walking distance to top-rated Temple City schools
* Close to parks, shopping, and dining
With its modern upgrades, spacious layout, and resort-style backyard, this home is truly an entertainer's dream and a rare Temple City gem. Don't miss this exceptional opportunity to own a home that perfectly blends luxury, comfort, and an unbeatable location.
Come tour it — your dream home awaits!
Location
State CA
County Los Angeles
Area 661 - Temple City
Rooms
Main Level Bedrooms 1
Interior
Interior Features Built-in Features, Ceiling Fan(s), Cathedral Ceiling(s), High Ceilings, Open Floorplan, Pantry, Recessed Lighting, Bedroom on Main Level
Heating Central
Cooling Central Air
Fireplaces Type Family Room
Fireplace Yes
Laundry Inside
Exterior
Exterior Feature Barbecue
Parking Features Driveway Level, Garage, Paved
Garage Spaces 2.0
Garage Description 2.0
Pool In Ground, Private
Community Features Curbs, Street Lights
View Y/N Yes
View Mountain(s), Neighborhood
Total Parking Spaces 2
Private Pool Yes
Building
Dwelling Type House
Faces North
Story 2
Entry Level Two
Sewer Public Sewer
Water Public
Level or Stories Two
New Construction No
Schools
Elementary Schools Longden
Middle Schools Oak Avenue
High Schools Temple City
School District Temple City Unified
Others
Senior Community No
Tax ID 5385009016
Acceptable Financing Cash, Cash to New Loan, Conventional
Listing Terms Cash, Cash to New Loan, Conventional
Special Listing Condition Standard
Virtual Tour https://www.ToTourOnLine.com

GET MORE INFORMATION

Realtor-Owner | Lic# 01326084






