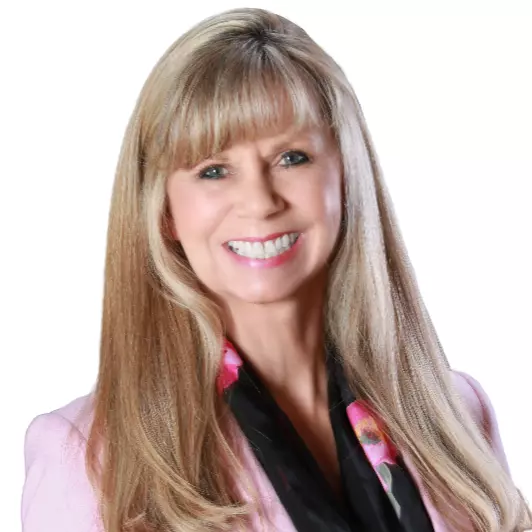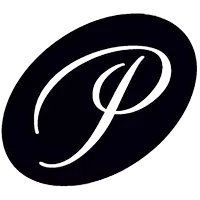$615,000
$634,000
3.0%For more information regarding the value of a property, please contact us for a free consultation.
3 Beds
2 Baths
1,858 SqFt
SOLD DATE : 08/10/2022
Key Details
Sold Price $615,000
Property Type Single Family Home
Sub Type Single Family Residence
Listing Status Sold
Purchase Type For Sale
Square Footage 1,858 sqft
Price per Sqft $331
Subdivision Sun City
MLS Listing ID OC22139611
Sold Date 08/10/22
Bedrooms 3
Full Baths 2
Condo Fees $273
Construction Status Turnkey
HOA Fees $273/mo
HOA Y/N Yes
Year Built 1998
Lot Size 6,098 Sqft
Property Sub-Type Single Family Residence
Property Description
Welcome home to your own desert oasis in the beautiful, active adult community of Sun City. The beautifully updated floor plan offers spacious living areas with high ceilings will prove to be exactly what you've been looking for in a home. Make lasting memories in your private back yard or entertain in the spacious great room area. Relax in your backyard retreat while cooling off with a sparkling glass of lemonade under the retractable patio awning. Keep cool inside while enjoying your entertainment areas and chef's kitchen. Privacy at its finest with the split floor plan where the master retreat is on one side and your guest rooms with a secondary bathroom on the opposite side. The kitchen, living room and dining room separates the master suite from the additional two bedrooms. The master suite includes a walk-in closet and en suite bathroom with dual sinks, a walk-in closet, a separate tub, and a completely remodeled shower which was enlarged with gorgeous tile, pebble floor, and a built-in bench seat. Both bathrooms have been upgraded with Quartz countertops. The open floor concept is ideal for the chef/entertainer. You'll have no problem cooking in this spacious kitchen, remodeled with satin-finished Granite Counters, stainless steel appliances and a convenient free-standing island. Wood-like tile flooring throughout keeps the home easy to maintain. Light and Bright interior from the installed solar tubes! Well maintained, the exterior has been freshly painted in 2021, along with the elegant, stone-look stamped concrete driveway & patio, and green turf in the backyard. Get around this wonderful community in your own 4-seater Golf Cart included. It's just a short distance from all the dining, shopping, entertainment you could ask for. It's time to make your move to one of the best adult communities! Come see all the Sun City has to offer! This is an amazing home that you will not want to miss!
Location
State CA
County Riverside
Area 307 - Sun City
Zoning SP ZONE
Rooms
Main Level Bedrooms 3
Interior
Interior Features Breakfast Bar, Ceiling Fan(s), Separate/Formal Dining Room, Eat-in Kitchen, Granite Counters, Open Floorplan, Quartz Counters, All Bedrooms Down, Bedroom on Main Level, Main Level Primary, Primary Suite
Heating Central
Cooling Central Air
Flooring Carpet, Tile
Fireplaces Type None
Fireplace No
Appliance Dishwasher, Microwave
Laundry Laundry Room
Exterior
Exterior Feature Awning(s)
Parking Features Direct Access, Garage Faces Front, Garage
Garage Spaces 2.0
Garage Description 2.0
Fence Block, Excellent Condition
Pool Association
Community Features Curbs, Golf, Lake, Sidewalks
Amenities Available Clubhouse, Sport Court, Fitness Center, Golf Course, Maintenance Grounds, Pool, Pet Restrictions, Guard, Spa/Hot Tub, Security
View Y/N No
View None
Roof Type Barrel
Porch Covered, Patio
Total Parking Spaces 2
Private Pool No
Building
Lot Description Sprinkler System
Story 1
Entry Level One
Foundation Slab
Sewer Public Sewer
Water Public
Level or Stories One
New Construction No
Construction Status Turnkey
Schools
School District Palm Springs Unified
Others
HOA Name Sun City HOA
Senior Community Yes
Tax ID 748250029
Security Features Carbon Monoxide Detector(s),Gated with Guard,Gated with Attendant,24 Hour Security,Smoke Detector(s)
Acceptable Financing Cash, Cash to New Loan
Listing Terms Cash, Cash to New Loan
Financing Conventional
Special Listing Condition Standard
Read Less Info
Want to know what your home might be worth? Contact us for a FREE valuation!

Our team is ready to help you sell your home for the highest possible price ASAP

Bought with Carole Stephen-Smith Windermere Homes & Estates
GET MORE INFORMATION
Realtor-Owner | Lic# 01326084






