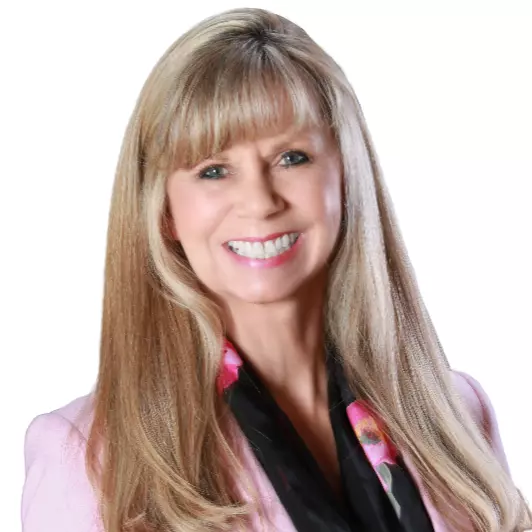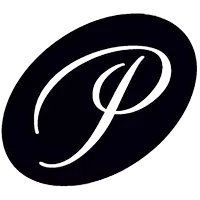$2,100,000
$2,199,000
4.5%For more information regarding the value of a property, please contact us for a free consultation.
4 Beds
3 Baths
1,809 SqFt
SOLD DATE : 07/02/2025
Key Details
Sold Price $2,100,000
Property Type Single Family Home
Sub Type Single Family Residence
Listing Status Sold
Purchase Type For Sale
Square Footage 1,809 sqft
Price per Sqft $1,160
MLS Listing ID ML82005617
Sold Date 07/02/25
Bedrooms 4
Full Baths 2
Half Baths 1
HOA Y/N No
Year Built 1961
Lot Size 8,398 Sqft
Property Sub-Type Single Family Residence
Property Description
Welcome to the best location in the highly desirable Eden neighborhood. Owned by one family for more than 60 years, this 2-story, 1,809 square foot home features 4 bedrooms and 2.5 baths on a large 8,400 square foot lot. This move-in ready home is located on a quiet cul-de-sac and has new interior and exterior paint, hardwood floors and copper plumbing throughout. Its formal living room and dining room combo is ideal for hosting family and friends. The kitchen opens to the family room, which includes a fireplace and is perfect for the family on the go with its breakfast bar, Bosch dishwasher and electric range. Also, downstairs is a fully remodeled half bath. The second story primary suite has an updated bathroom with frameless shower enclosure and large closet. The upstairs hall bathroom includes new fixtures, new flooring and a shower over tub. Heading out to the backyard, you will find a beautiful in ground pool with safety fencing tucked into the corner of this peaceful, park like setting. House and pool are perfectly situated on the private lot for stand alone ADU, future expansion or both. Just a short distance to dining / shopping at Valley Fair, Santana Row, downtown Campbell and grocery shopping. Easy access to San Tomas and Lawrence Expressways, 880 and 17.
Location
State CA
County Santa Clara
Area 699 - Not Defined
Zoning R1-8
Interior
Interior Features Breakfast Bar
Cooling Central Air
Flooring Tile, Wood
Fireplaces Type Family Room
Fireplace Yes
Appliance Dishwasher, Electric Cooktop, Disposal, Range Hood, Vented Exhaust Fan
Laundry In Garage
Exterior
Parking Features Gated
Garage Spaces 2.0
Garage Description 2.0
View Y/N No
Roof Type Shingle
Accessibility None
Total Parking Spaces 2
Building
Faces Northwest
Story 2
Foundation Concrete Perimeter
Water Public
Architectural Style Traditional
New Construction No
Schools
Elementary Schools Other
Middle Schools Moreland
High Schools Prospect
School District Other
Others
Tax ID 29921079
Acceptable Financing FHA
Listing Terms FHA
Financing Conventional
Special Listing Condition Standard
Read Less Info
Want to know what your home might be worth? Contact us for a FREE valuation!

Our team is ready to help you sell your home for the highest possible price ASAP

Bought with Saundra Leonard KW Bay Area Estates
GET MORE INFORMATION
Realtor-Owner | Lic# 01326084






