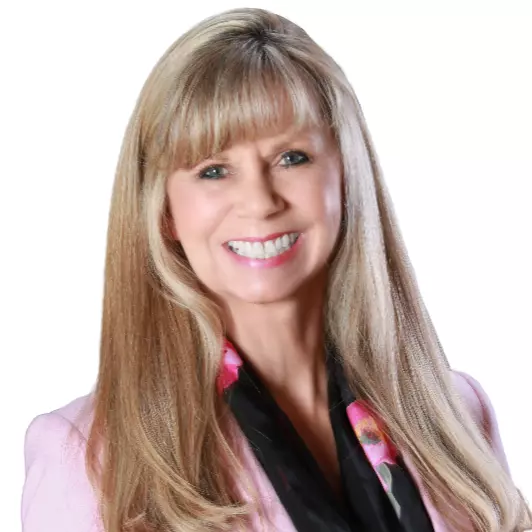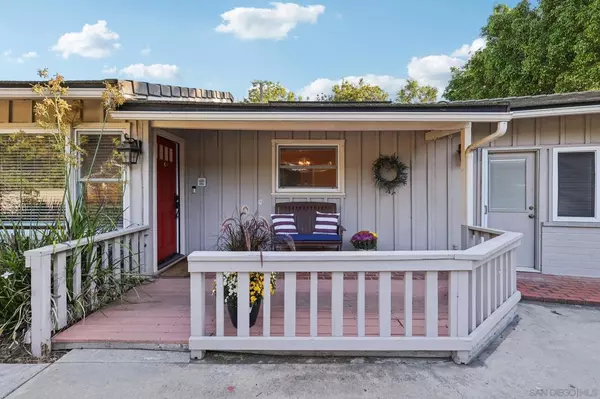$1,239,000
$1,249,900
0.9%For more information regarding the value of a property, please contact us for a free consultation.
5 Beds
2 Baths
2,452 SqFt
SOLD DATE : 11/03/2025
Key Details
Sold Price $1,239,000
Property Type Single Family Home
Sub Type Single Family Residence
Listing Status Sold
Purchase Type For Sale
Square Footage 2,452 sqft
Price per Sqft $505
Subdivision Mount Helix
MLS Listing ID 250039803SD
Sold Date 11/03/25
Bedrooms 5
Full Baths 2
Construction Status Turnkey
HOA Y/N No
Year Built 1956
Lot Size 0.349 Acres
Property Sub-Type Single Family Residence
Property Description
Discover this sprawling single-level ranch home in the heart of picturesque Mt. Helix, perfectly situated on a large, mostly flat, and fully usable lot. With a flexible floor plan designed to meet a variety of buyer needs, this property offers endless possibilities—whether you envision RV parking, room for toys, expansion, or even an ADU. Inside, the spacious living room features rich wood flooring and a cozy fireplace, while the remodeled kitchen boasts a large center island with breakfast seating, quartz countertops, custom tile backsplash, stainless steel appliances, and elegant chandeliers. The private primary suite is a retreat of its own with vaulted ceilings, walk-in closet, spa-inspired bathroom with a walk-in shower, and direct backyard access. Four additional guest bedrooms (including one with outdoor access) plus a versatile flex space provide ample room for family, guests, or home office needs. Step outside to a sprawling covered deck with a spa and a large fenced backyard complete with a storage shed—perfect for entertaining or simply relaxing. Located in one of San Diego's most sought-after communities, this Mt. Helix gem offers convenient access to the 94 and 8 freeways, schools, parks, shopping, and more.
Location
State CA
County San Diego
Area 91941 - La Mesa
Zoning R-1:SINGLE
Rooms
Other Rooms Shed(s)
Interior
Interior Features Ceiling Fan(s), Crown Molding, Cathedral Ceiling(s), Separate/Formal Dining Room, Stone Counters, Recessed Lighting, Storage, All Bedrooms Down, Bedroom on Main Level, Main Level Primary, Utility Room, Walk-In Closet(s)
Heating Forced Air, Natural Gas
Cooling Central Air
Flooring Laminate, Tile, Wood
Fireplaces Type Living Room
Fireplace Yes
Appliance Dishwasher, Gas Cooking, Gas Cooktop, Gas Oven, Gas Range, Gas Water Heater, Microwave, Refrigerator
Laundry Gas Dryer Hookup, Inside, Laundry Room
Exterior
Parking Features Concrete, Driveway, On Site, Off Street, Other
Fence Privacy, Wood
Pool Heated, None
Utilities Available Sewer Connected, Water Connected
View Y/N Yes
View Mountain(s), Neighborhood
Roof Type Slate
Accessibility No Stairs
Porch Covered, Deck, Front Porch
Total Parking Spaces 4
Private Pool No
Building
Story 1
Entry Level One
Level or Stories One
Additional Building Shed(s)
New Construction No
Construction Status Turnkey
Others
Senior Community No
Tax ID 5010550200
Acceptable Financing Cash, Conventional, FHA, VA Loan
Listing Terms Cash, Conventional, FHA, VA Loan
Financing VA
Read Less Info
Want to know what your home might be worth? Contact us for a FREE valuation!

Our team is ready to help you sell your home for the highest possible price ASAP

Bought with Kay Porath Pinnacle Realty Advisors
GET MORE INFORMATION

Realtor-Owner | Lic# 01326084






