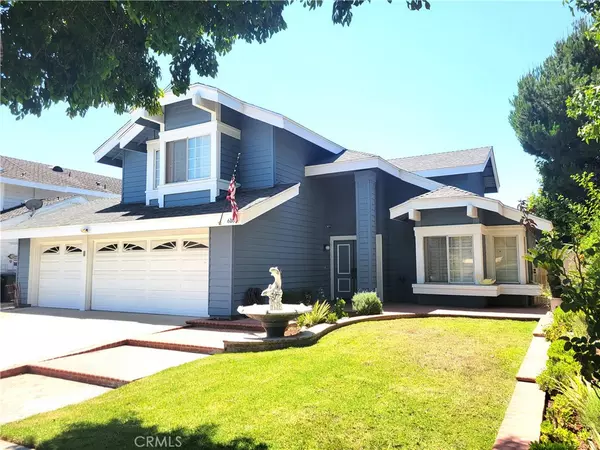$1,050,000
$1,100,000
4.5%For more information regarding the value of a property, please contact us for a free consultation.
4 Beds
3 Baths
2,241 SqFt
SOLD DATE : 11/21/2025
Key Details
Sold Price $1,050,000
Property Type Single Family Home
Sub Type Single Family Residence
Listing Status Sold
Purchase Type For Sale
Square Footage 2,241 sqft
Price per Sqft $468
Subdivision Mayfair (Mayf)
MLS Listing ID PW25168008
Sold Date 11/21/25
Bedrooms 4
Full Baths 3
HOA Y/N No
Year Built 1985
Lot Size 6,011 Sqft
Property Sub-Type Single Family Residence
Property Description
FIRST TIME ON MARKET SINCE 1985! This spacious 4-bed, 3-bath Lakewood home offers 2,241 SQ FT of functional living space on a generous 60-FT-WIDE LOT. Curb appeal includes a freshly painted blue exterior, gabled rooflines, manicured lawn, fountain, DOUBLE-DOOR ENTRY, and a 3-CAR ATTACHED GARAGE W/ DIRECT ENTRY. Inside, a dramatic CENTRAL STAIRWELL with wood handrails and white balusters anchors the home, rising from the formal living room and leading to all four upstairs bedrooms. Enjoy VAULTED CIELINGS, formal living and dining rooms, an extended family room with FIREPLACE and SLIDING GLASS DOORS to a PERGOLA-COVERED PATIO, and a REMODELED DOWNSTAIRS BATH (2023). The EAT-IN KITCHEN features updated countertops, backsplash, a center island, and ceramic tile flooring. Upstairs, the spacious PRIMARY SUITE offers a walk-in closet, sitting area, and vaulted ceilings. FLOORS, PAINT, AND CABINETRY REFLECT LIGHT, EXPECTED WEAR - PRICE INCLUDES SELLER CONCESSIONS FOR NEW INTERIOR PAINT AND CARPET, systems are functional and layout is move-in ready. Bonus highlights include CUSTOM WOOD WINDOW SHUTTERS, a detached wooden shed, and concrete pad with pergola frame—perfect for buyers eager to settle in and CUSTOMIZE OVER TIME in one of Lakewood's most sought-after neighborhoods.
Location
State CA
County Los Angeles
Area 21 - Crest Gardens, Mayfair, Signature
Zoning LKR1*
Interior
Interior Features All Bedrooms Up, Walk-In Closet(s)
Heating Central
Cooling Central Air
Fireplaces Type Family Room
Fireplace Yes
Laundry In Garage
Exterior
Parking Features Direct Access, Garage Faces Front, Garage
Garage Spaces 3.0
Garage Description 3.0
Pool None
Community Features Suburban
View Y/N No
View None
Total Parking Spaces 3
Private Pool No
Building
Lot Description 0-1 Unit/Acre
Story 2
Entry Level Two
Sewer Public Sewer
Water Public
Level or Stories Two
New Construction No
Schools
School District Bellflower Unified
Others
Senior Community No
Tax ID 7168030056
Security Features Carbon Monoxide Detector(s)
Acceptable Financing Submit
Listing Terms Submit
Financing Conventional
Special Listing Condition Trust
Read Less Info
Want to know what your home might be worth? Contact us for a FREE valuation!

Our team is ready to help you sell your home for the highest possible price ASAP

Bought with Dennis Etchison Redfin Corporation
GET MORE INFORMATION

Realtor-Owner | Lic# 01326084



